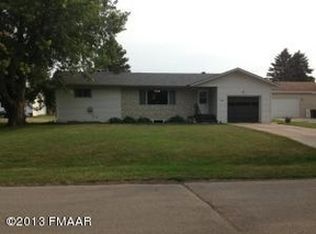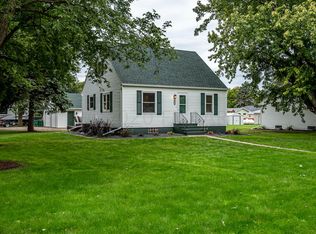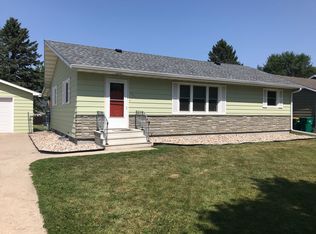Closed
Price Unknown
260 Maple St, Kindred, ND 58051
3beds
2,080sqft
Single Family Residence
Built in 1964
0.26 Acres Lot
$312,600 Zestimate®
$--/sqft
$2,089 Estimated rent
Home value
$312,600
$291,000 - $334,000
$2,089/mo
Zestimate® history
Loading...
Owner options
Explore your selling options
What's special
Discover this exceptional 1-story, 3-bedroom, 3-bathroom home in Kindred! With 2,080 square feet of thoughtfully designed space, it features a large kitchen, granite countertops, and stainless-steel appliances—perfect for everyday living and entertaining. The open floor plan and main-floor laundry add convenience, while a bookcase with hidden access adds a unique touch. Enjoy the basement family room, additional bedroom and bathroom, and a fenced-in yard. Plus, a 3-stall garage with an additional workshop provides plenty of space. Don’t miss out—schedule a showing today!
Zillow last checked: 8 hours ago
Listing updated: September 30, 2025 at 09:24pm
Listed by:
Arlin Fisher 701-261-8812,
Park Co., REALTORS®
Bought with:
Daniel L Carlson
eXp Realty (3523 FGO)
Source: NorthstarMLS as distributed by MLS GRID,MLS#: 6705897
Facts & features
Interior
Bedrooms & bathrooms
- Bedrooms: 3
- Bathrooms: 3
- Full bathrooms: 1
- 3/4 bathrooms: 1
- 1/4 bathrooms: 1
Bedroom 1
- Level: Main
Bedroom 2
- Level: Main
Bedroom 3
- Level: Basement
Bathroom
- Level: Main
Bathroom
- Level: Main
Bathroom
- Level: Basement
Dining room
- Level: Main
Family room
- Level: Basement
Kitchen
- Level: Main
Laundry
- Level: Main
Living room
- Level: Main
Storage
- Level: Basement
Utility room
- Level: Basement
Heating
- Baseboard
Cooling
- Ductless Mini-Split
Appliances
- Included: Cooktop, Dishwasher, Disposal, Dryer, Electric Water Heater, Exhaust Fan, Microwave, Refrigerator, Stainless Steel Appliance(s), Wall Oven, Washer
Features
- Basement: 8 ft+ Pour,Finished,Sump Pump
- Has fireplace: No
Interior area
- Total structure area: 2,080
- Total interior livable area: 2,080 sqft
- Finished area above ground: 1,040
- Finished area below ground: 865
Property
Parking
- Total spaces: 3
- Parking features: Detached, Concrete
- Garage spaces: 3
Accessibility
- Accessibility features: None
Features
- Levels: One
- Stories: 1
- Patio & porch: Covered, Patio
- Pool features: None
Lot
- Size: 0.26 Acres
- Dimensions: 75 x 150
Details
- Additional structures: Additional Garage
- Foundation area: 1040
- Parcel number: 04050001021000
- Zoning description: Residential-Single Family
Construction
Type & style
- Home type: SingleFamily
- Property subtype: Single Family Residence
Materials
- Shake Siding, Wood Siding, Concrete, Frame
- Roof: Metal
Condition
- Age of Property: 61
- New construction: No
- Year built: 1964
Utilities & green energy
- Electric: 200+ Amp Service
- Gas: Electric
- Sewer: City Sewer/Connected, City Sewer - In Street
- Water: City Water/Connected, City Water - In Street
- Utilities for property: Underground Utilities
Community & neighborhood
Location
- Region: Kindred
- Subdivision: Swensons
HOA & financial
HOA
- Has HOA: No
Price history
| Date | Event | Price |
|---|---|---|
| 5/30/2025 | Sold | -- |
Source: | ||
| 4/30/2025 | Pending sale | $300,000$144/sqft |
Source: | ||
| 4/18/2025 | Listed for sale | $300,000+28.8%$144/sqft |
Source: | ||
| 5/29/2019 | Sold | -- |
Source: | ||
| 1/16/2019 | Price change | $232,900-0.9%$112/sqft |
Source: Beyond Realty #18-5565 Report a problem | ||
Public tax history
| Year | Property taxes | Tax assessment |
|---|---|---|
| 2024 | $2,837 -8.2% | $255,400 +4.8% |
| 2023 | $3,089 -0.4% | $243,700 +6.2% |
| 2022 | $3,101 +37.5% | $229,500 +13.6% |
Find assessor info on the county website
Neighborhood: 58051
Nearby schools
GreatSchools rating
- 7/10Kindred Elementary SchoolGrades: PK-6Distance: 0.2 mi
- 10/10Kindred High SchoolGrades: 7-12Distance: 0.5 mi


