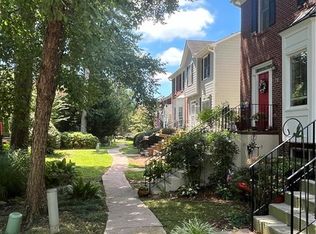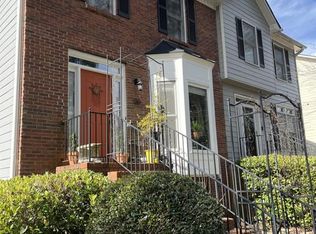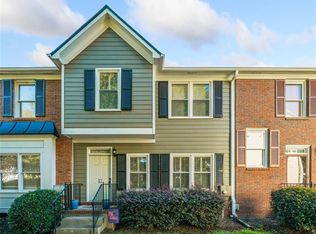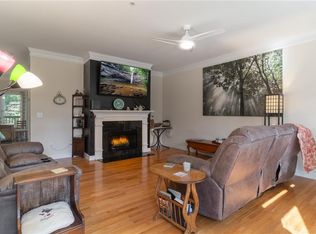Closed
$325,000
260 Manning Rd SW UNIT 76, Marietta, GA 30064
4beds
2,372sqft
Townhouse, Residential
Built in 2000
2,365.31 Square Feet Lot
$323,800 Zestimate®
$137/sqft
$2,614 Estimated rent
Home value
$323,800
$301,000 - $350,000
$2,614/mo
Zestimate® history
Loading...
Owner options
Explore your selling options
What's special
Multiple Offers received. Highest and best due Friday by 6pm. Welcome to this beautifully updated townhouse located in a desirable Marietta community. From the moment you step inside, you’ll notice the fresh paint and new flooring throughout. The main level offers a warm and inviting living room complete with built-in shelving and a cozy fireplace—perfect for relaxing or hosting guests. The kitchen features modern appliances and connects seamlessly to the dining area and a screened-in porch, offering a peaceful spot to enjoy your morning coffee or unwind in the evenings. Upstairs, the primary suite includes a dual vanity, a separate tub and shower, and generous closet space. The finished lower level features a full bedroom and bathroom, along with a flexible sitting room—ideal for a media room, home office, or extra storage. Enjoy the convenience of a two-car garage and take advantage of the community’s amenities, including walking trails, a swimming pool, and tennis courts. Just minutes from shopping, dining, parks, and top-rated schools, this move-in ready home offers the best of Marietta living.
Zillow last checked: 8 hours ago
Listing updated: August 05, 2025 at 10:56pm
Listing Provided by:
LINDSEY GRAVITT,
Atlanta Communities 770-597-4677
Bought with:
Evelyn Olson, 369418
Coldwell Banker Realty
Source: FMLS GA,MLS#: 7594024
Facts & features
Interior
Bedrooms & bathrooms
- Bedrooms: 4
- Bathrooms: 4
- Full bathrooms: 3
- 1/2 bathrooms: 1
Primary bedroom
- Features: Double Master Bedroom, Split Bedroom Plan
- Level: Double Master Bedroom, Split Bedroom Plan
Bedroom
- Features: Double Master Bedroom, Split Bedroom Plan
Primary bathroom
- Features: Double Vanity, Separate Tub/Shower
Dining room
- Features: Open Concept
Kitchen
- Features: Breakfast Bar, Cabinets Stain
Heating
- Zoned
Cooling
- Ceiling Fan(s), Central Air
Appliances
- Included: Dishwasher, Gas Range, Microwave, Refrigerator
- Laundry: Main Level
Features
- Bookcases, Double Vanity, Entrance Foyer 2 Story, High Speed Internet, Vaulted Ceiling(s), Walk-In Closet(s)
- Flooring: Carpet, Laminate
- Windows: None
- Basement: None
- Number of fireplaces: 1
- Fireplace features: Family Room
- Common walls with other units/homes: 2+ Common Walls
Interior area
- Total structure area: 2,372
- Total interior livable area: 2,372 sqft
Property
Parking
- Total spaces: 2
- Parking features: Drive Under Main Level, Garage, Garage Door Opener
- Attached garage spaces: 2
Accessibility
- Accessibility features: None
Features
- Levels: Three Or More
- Patio & porch: Deck, Enclosed, Screened
- Pool features: None
- Spa features: None
- Fencing: None
- Has view: Yes
- View description: Other
- Waterfront features: None
- Body of water: None
Lot
- Size: 2,365 sqft
- Features: Other
Details
- Additional structures: None
- Parcel number: 16129602030
- Other equipment: None
- Horse amenities: None
Construction
Type & style
- Home type: Townhouse
- Architectural style: Townhouse
- Property subtype: Townhouse, Residential
- Attached to another structure: Yes
Materials
- Brick Front
- Foundation: None
- Roof: Shingle
Condition
- Resale
- New construction: No
- Year built: 2000
Utilities & green energy
- Electric: None
- Sewer: Public Sewer
- Water: Public
- Utilities for property: Cable Available, Electricity Available, Natural Gas Available, Water Available
Green energy
- Energy efficient items: None
- Energy generation: None
Community & neighborhood
Security
- Security features: Smoke Detector(s)
Community
- Community features: Clubhouse, Homeowners Assoc, Near Schools, Near Shopping, Park, Playground, Pool, Sidewalks, Street Lights, Tennis Court(s)
Location
- Region: Marietta
- Subdivision: Queensborough Square
HOA & financial
HOA
- Has HOA: Yes
Other
Other facts
- Ownership: Other
- Road surface type: Paved
Price history
| Date | Event | Price |
|---|---|---|
| 7/25/2025 | Sold | $325,000$137/sqft |
Source: | ||
| 6/20/2025 | Pending sale | $325,000$137/sqft |
Source: | ||
| 6/8/2025 | Price change | $325,000+18.2%$137/sqft |
Source: | ||
| 6/16/2021 | Pending sale | $275,000$116/sqft |
Source: | ||
| 6/10/2021 | Listed for sale | $275,000+29.4%$116/sqft |
Source: | ||
Public tax history
Tax history is unavailable.
Neighborhood: 30064
Nearby schools
GreatSchools rating
- 9/10Burruss Elementary SchoolGrades: K-5Distance: 0.2 mi
- 6/10Marietta Middle SchoolGrades: 7-8Distance: 1.1 mi
- 7/10Marietta High SchoolGrades: 9-12Distance: 0.5 mi
Schools provided by the listing agent
- Elementary: A.L. Burruss
- Middle: Marietta
- High: Marietta
Source: FMLS GA. This data may not be complete. We recommend contacting the local school district to confirm school assignments for this home.
Get a cash offer in 3 minutes
Find out how much your home could sell for in as little as 3 minutes with a no-obligation cash offer.
Estimated market value
$323,800
Get a cash offer in 3 minutes
Find out how much your home could sell for in as little as 3 minutes with a no-obligation cash offer.
Estimated market value
$323,800



