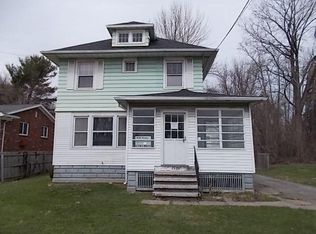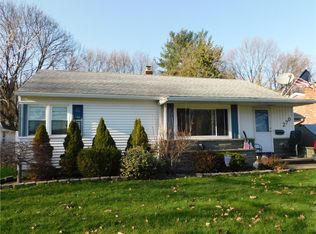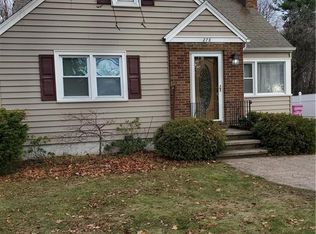Tons of space at an affordable price! Buyers, don't wait-quick possession possible and you wont find better value in terms of condition & price per square foot! . 2 levels of move in ready living space with possible 4th bedroom/IN-LAW setup in the walkout lower level. Vaulted ceilings with exposed beams in spacious family room-well maintained hardwood floors and some new carpet-wood burning fireplaces on both levels-2 FULL baths-Enclosed porch/deck overlooking wooded backyard. Furnace and Roof both recently inspected and given clean bills of health! 2 car garage with plenty of room for storage. With lender pre-qualification you can schedule your appointment today!
This property is off market, which means it's not currently listed for sale or rent on Zillow. This may be different from what's available on other websites or public sources.


