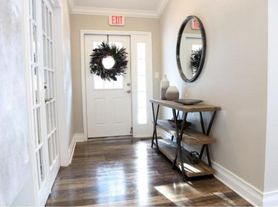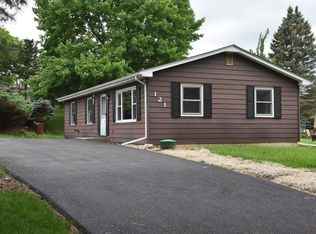Perfect for Mid-Term Stays! Fully Equipped Spacious Ideal Location
Welcome to this rarely available Amherst model home in the desirable West Point Gardens community now offered as a fully furnished mid-term rental designed for comfort, convenience, and flexibility.
Step inside to a grand two-story foyer and a bright, open layout perfect for longer stays. The main level features a separate dining room and an open-concept family room that flows into a gourmet kitchen with granite countertops, stainless steel appliances, and 9' ceilings ideal for guests who want a true home-like experience.
Upstairs, the primary suite provides a peaceful retreat with a tray ceiling, upgraded lighting, a large closet, and an en-suite bathroom with dual vanities. Two additional bedrooms and a second full bath offer plenty of space for families or traveling colleagues.
The finished basement is a major bonus complete with a bedroom, full bathroom, office, recreation room, and abundant storage. Perfect for remote workers, extended-stay professionals, or guests who need extra privacy.
Outside, enjoy a fully fenced, professionally landscaped backyard with a patio great for relaxing after work or enjoying weekend downtime. An oversized 2-car garage with a covered breezeway makes parking easy and convenient.
Why This Home Is Perfect for Mid-Term Renters:
Fully furnished (optional)
Flexible lease terms (30+ days)
Separate work-from-home office
Spacious layout ideal for professionals, families, or corporate stays
Finished basement with extra living & sleeping areas
Quiet residential neighborhood across from Meier Park
Close to shopping, dining, medical centers, and major routes
Property Features:
3 Bedrooms 2.5 Bathrooms
Additional basement bedroom + full bath
Modern kitchen with granite & stainless steel
First-floor laundry
Private fenced yard with patio
Oversized 2-car garage
Safe, walkable neighborhood
Whether you're relocating, traveling for work, between homes, or needing temporary housing, this home offers comfort, space, and a true residential feel the perfect mid-term rental option.
House for rent
Accepts Zillow applications
$9,900/mo
260 Longview Dr, Elgin, IL 60123
4beds
1,981sqft
Price may not include required fees and charges.
Single family residence
Available now
Dogs OK
Central air, window unit
In unit laundry
Attached garage parking
Forced air
What's special
- 26 days |
- -- |
- -- |
Zillow last checked: 9 hours ago
Listing updated: November 18, 2025 at 09:18am
Travel times
Facts & features
Interior
Bedrooms & bathrooms
- Bedrooms: 4
- Bathrooms: 4
- Full bathrooms: 4
Heating
- Forced Air
Cooling
- Central Air, Window Unit
Appliances
- Included: Dishwasher, Dryer, Freezer, Microwave, Oven, Refrigerator, Washer
- Laundry: In Unit
Features
- Flooring: Carpet
- Furnished: Yes
Interior area
- Total interior livable area: 1,981 sqft
Property
Parking
- Parking features: Attached
- Has attached garage: Yes
- Details: Contact manager
Features
- Exterior features: Heating system: Forced Air
Details
- Parcel number: 0618405026
Construction
Type & style
- Home type: SingleFamily
- Property subtype: Single Family Residence
Community & HOA
Location
- Region: Elgin
Financial & listing details
- Lease term: 1 Month
Price history
| Date | Event | Price |
|---|---|---|
| 11/17/2025 | Sold | $442,000-1.8%$223/sqft |
Source: | ||
| 11/17/2025 | Listed for rent | $9,900$5/sqft |
Source: Zillow Rentals | ||
| 9/25/2025 | Contingent | $449,900$227/sqft |
Source: | ||
| 9/24/2025 | Price change | $449,900-3.2%$227/sqft |
Source: | ||
| 9/18/2025 | Listed for sale | $465,000+102.2%$235/sqft |
Source: | ||
Neighborhood: North Country Knolls
Nearby schools
GreatSchools rating
- 3/10Creekside Elementary SchoolGrades: PK-6Distance: 0.9 mi
- 2/10Kimball Middle SchoolGrades: 7-8Distance: 0.3 mi
- 2/10Larkin High SchoolGrades: 9-12Distance: 0.6 mi

