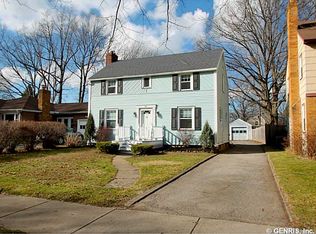Come look at this modernized yet simply charming ranch home with 3 or 4 bedrooms and 2 full bathrooms! Find your way into the home through the newly replaced front door or the cozy breezeway between the house and the garage. As soon as you walk in, you'll notice the beautiful hardwood flooring on the main floor, followed by the gorgeous fireplace in the formal living room, which is next to the kitchen. It is an eating kitchen with fully open space to the formal dining room, and all appliances included. The main bathroom is redone completely in tile, with a double vanity sink and a soaking-tub. The house is also equipped with a 1350 sq. ft finished basement, where one of the bedrooms and bathrooms are located, a walk in laundry room as well as the 2019 replaced water heater. The home has central air/ac. Heading outside, it should be remarked that the garage door has been replaced as well as the driveway freshly sealed. The home is fenced in with a patio in the back that's located behind the breezeway, with an open backyard, and low maintenance yet stunning landscaping. The street also has a central barrier for one-way directed driving, great for parties. Ready for a new Family!
This property is off market, which means it's not currently listed for sale or rent on Zillow. This may be different from what's available on other websites or public sources.
