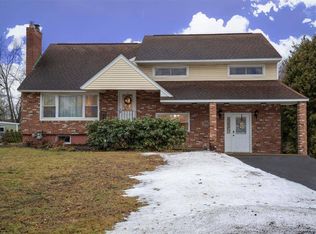Closed
$285,000
260 Lishakill Road, Schenectady, NY 12309
3beds
1,524sqft
Single Family Residence, Residential
Built in 1961
0.45 Acres Lot
$336,300 Zestimate®
$187/sqft
$2,528 Estimated rent
Home value
$336,300
$306,000 - $370,000
$2,528/mo
Zestimate® history
Loading...
Owner options
Explore your selling options
What's special
MULTIPLE OFFERS- HIGHEST AND BEST DEADLINE FRIDAY 2/23 AT 7PM. Welcome to 260 Lishakill Road! This 3 bedroom,3 bath home will amaze with its unique floor plan and updates! Spacious kitchen with new appliances and eating area. Fully remodeled first floor bathroom with marble tile flooring and Bluetooth fan. Two bedrooms on the first floor allow for the option to enjoy one-floor living. Private primary suite on second floor has a full bath and den with many possibilities! The spectacular screened porch is the perfect place to relax on a summer day while enjoying the in-ground pool. Convenient full bath with both interior and exterior access for easy access to the pool. Updates include freshly painted throughout, roof, central air.
Zillow last checked: 8 hours ago
Listing updated: September 08, 2025 at 07:41am
Listed by:
Jaime A Evans 518-495-8200,
Hunt ERA
Bought with:
James W Rosenberger, 40RO1132254
The Falvey Real Estate Group
Source: Global MLS,MLS#: 202412267
Facts & features
Interior
Bedrooms & bathrooms
- Bedrooms: 3
- Bathrooms: 3
- Full bathrooms: 3
Primary bedroom
- Level: Second
- Area: 202.27
- Dimensions: 17.90 x 11.30
Bedroom
- Level: First
- Area: 140
- Dimensions: 12.50 x 11.20
Bedroom
- Level: First
- Area: 94.89
- Dimensions: 8.11 x 11.70
Primary bathroom
- Level: Second
- Area: 58.5
- Dimensions: 7.80 x 7.50
Full bathroom
- Level: First
- Area: 59.13
- Dimensions: 7.30 x 8.10
Full bathroom
- Level: First
- Area: 98.04
- Dimensions: 11.40 x 8.60
Den
- Level: Second
- Area: 136.84
- Dimensions: 12.11 x 11.30
Dining room
- Level: First
- Area: 152.5
- Dimensions: 12.20 x 12.50
Kitchen
- Description: w/eating area
- Level: First
- Area: 443.52
- Dimensions: 19.80 x 22.40
Laundry
- Level: First
- Area: 67.71
- Dimensions: 6.10 x 11.10
Living room
- Level: First
- Area: 229.67
- Dimensions: 11.90 x 19.30
Sun room
- Level: First
- Area: 503.27
- Dimensions: 33.11 x 15.20
Heating
- Baseboard, Ductless, Hot Water, Natural Gas
Cooling
- Central Air
Appliances
- Included: Dishwasher, Oven, Range, Refrigerator, Washer/Dryer
- Laundry: Laundry Room, Main Level
Features
- High Speed Internet, Ceiling Fan(s), Eat-in Kitchen
- Flooring: Vinyl, Carpet, Marble
- Basement: Crawl Space,Partial
Interior area
- Total structure area: 1,524
- Total interior livable area: 1,524 sqft
- Finished area above ground: 1,524
- Finished area below ground: 0
Property
Parking
- Total spaces: 5
- Parking features: Off Street, Attached
- Garage spaces: 1
Features
- Patio & porch: Rear Porch, Screened, Patio, Porch
- Exterior features: Lighting
- Pool features: In Ground
- Fencing: Chain Link
Lot
- Size: 0.45 Acres
- Features: Level, Private
Details
- Parcel number: 012689 7.18137
- Special conditions: Standard
Construction
Type & style
- Home type: SingleFamily
- Architectural style: Custom,Other
- Property subtype: Single Family Residence, Residential
Materials
- Vinyl Siding, Wood Siding
- Roof: Shingle,Asphalt
Condition
- New construction: No
- Year built: 1961
Utilities & green energy
- Sewer: Public Sewer
- Water: Public
Community & neighborhood
Location
- Region: Schenectady
Price history
| Date | Event | Price |
|---|---|---|
| 5/29/2024 | Sold | $285,000+14%$187/sqft |
Source: | ||
| 2/24/2024 | Pending sale | $249,900$164/sqft |
Source: | ||
| 2/19/2024 | Listed for sale | $249,900+42.8%$164/sqft |
Source: | ||
| 11/30/2017 | Sold | $175,000+0.1%$115/sqft |
Source: Agent Provided Report a problem | ||
| 10/10/2017 | Pending sale | $174,900$115/sqft |
Source: 518 Realty.Com Inc #201707699 Report a problem | ||
Public tax history
| Year | Property taxes | Tax assessment |
|---|---|---|
| 2024 | -- | $122,000 |
| 2023 | -- | $122,000 |
| 2022 | -- | $122,000 |
Find assessor info on the county website
Neighborhood: 12309
Nearby schools
GreatSchools rating
- 8/10Veeder Elementary SchoolGrades: K-4Distance: 1 mi
- 4/10Lisha Kill Middle SchoolGrades: 5-8Distance: 1.3 mi
- 7/10Colonie Central High SchoolGrades: 9-12Distance: 4.6 mi
Schools provided by the listing agent
- High: Colonie Central HS
Source: Global MLS. This data may not be complete. We recommend contacting the local school district to confirm school assignments for this home.
