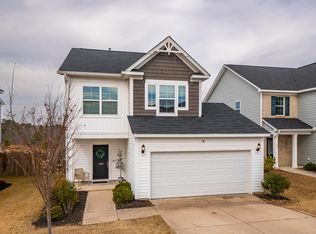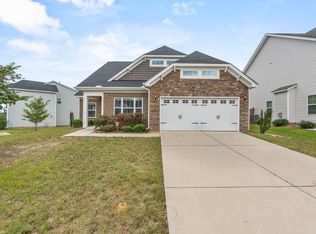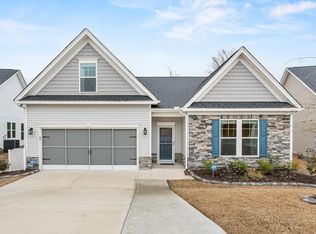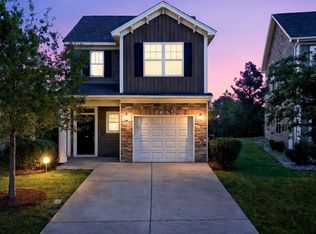Located in the growing Northeast Columbia area, 260 Liberty Ridge offers an open layout, modern updates, and local convenience. The primary bedroom is thoughtfully positioned on the main level, providing privacy from the additional bedrooms upstairs—ideal for separation and flexibility.The open-concept design features an updated, modern kitchen that flows seamlessly into the main living space and dining area. Vaulted ceilings and a beautiful gas fireplace anchor the living room, creating a bright, cozy, and inviting atmosphere. Outside, enjoy a fully fenced backyard perfect for pets or entertaining. Just a two-minute drive to I-20, this home offers easy access to downtown Columbia, Fort Jackson, and Shaw AFB. Sidewalks, a community pool, and continued growth make this neighborhood especially appealing. Disclaimer: CMLS has not reviewed and, therefore, does not endorse vendors who may appear in listings.
For sale
$285,000
260 Liberty Ridge Dr, Elgin, SC 29045
3beds
2,014sqft
Est.:
Single Family Residence
Built in 2018
5,227.2 Square Feet Lot
$284,100 Zestimate®
$142/sqft
$40/mo HOA
What's special
Beautiful gas fireplaceModern updatesOpen layoutOpen-concept designUpdated modern kitchenVaulted ceilings
- 9 days |
- 450 |
- 31 |
Zillow last checked: 8 hours ago
Listing updated: February 09, 2026 at 05:19pm
Listed by:
Taley Hunt,
Keller Williams Preferred
Source: Consolidated MLS,MLS#: 626235
Tour with a local agent
Facts & features
Interior
Bedrooms & bathrooms
- Bedrooms: 3
- Bathrooms: 3
- Full bathrooms: 2
- 1/2 bathrooms: 1
- Partial bathrooms: 1
- Main level bathrooms: 2
Rooms
- Room types: Bonus Room
Primary bedroom
- Features: Double Vanity, Tub-Garden, Bath-Private, Separate Shower, Walk-In Closet(s), Ceiling Fan(s), Floors-Laminate, Recessed Lighting, Separate Water Closet
- Level: Main
Bedroom 2
- Features: Double Vanity, Bath-Shared, Walk-In Closet(s), Tub-Shower, Floors-Laminate
- Level: Second
Bedroom 3
- Features: Double Vanity, Bath-Shared, Walk-In Closet(s), Tub-Shower, Floors-Laminate
- Level: Second
Great room
- Level: Main
Kitchen
- Features: Bar, Eat-in Kitchen, Pantry, Granite Counters, Cabinets-Stained, Backsplash-Tiled, Recessed Lighting
- Level: Main
Heating
- Central, Electric
Cooling
- Central Air
Appliances
- Included: Gas Range, Dishwasher, Disposal, Microwave Above Stove, Tankless Water Heater
- Laundry: Heated Space, Utility Room, Main Level
Features
- Flooring: Luxury Vinyl, Laminate, Carpet
- Has basement: No
- Attic: Attic Access
- Number of fireplaces: 1
- Fireplace features: Gas Log-Natural
Interior area
- Total structure area: 2,014
- Total interior livable area: 2,014 sqft
Property
Parking
- Total spaces: 2
- Parking features: Garage - Attached
- Attached garage spaces: 2
Features
- Stories: 2
- Exterior features: Gutters - Full
- Fencing: Rear Only Wood
Lot
- Size: 5,227.2 Square Feet
- Features: Sprinkler
Details
- Parcel number: 288030215
Construction
Type & style
- Home type: SingleFamily
- Architectural style: Traditional
- Property subtype: Single Family Residence
Materials
- Stone, Vinyl
- Foundation: Slab
Condition
- New construction: No
- Year built: 2018
Utilities & green energy
- Sewer: Public Sewer
- Water: Public
- Utilities for property: Electricity Connected
Community & HOA
Community
- Features: Pool, Sidewalks
- Subdivision: LIBERTY RIDGE
HOA
- Has HOA: Yes
- Services included: Common Area Maintenance, Pool, Sidewalk Maintenance
- HOA fee: $120 quarterly
Location
- Region: Elgin
Financial & listing details
- Price per square foot: $142/sqft
- Tax assessed value: $209,000
- Annual tax amount: $1,850
- Date on market: 2/4/2026
- Listing agreement: Exclusive Right To Sell
- Road surface type: Paved
Estimated market value
$284,100
$270,000 - $298,000
$2,138/mo
Price history
Price history
| Date | Event | Price |
|---|---|---|
| 2/4/2026 | Listed for sale | $285,000$142/sqft |
Source: | ||
| 1/22/2024 | Listing removed | -- |
Source: | ||
| 12/15/2023 | Listed for sale | $285,000+36.4%$142/sqft |
Source: | ||
| 12/5/2020 | Sold | $209,000+12.2%$104/sqft |
Source: Public Record Report a problem | ||
| 2/27/2018 | Sold | $186,264$92/sqft |
Source: Public Record Report a problem | ||
Public tax history
Public tax history
| Year | Property taxes | Tax assessment |
|---|---|---|
| 2022 | $1,850 -2.6% | $8,360 |
| 2021 | $1,900 -71.6% | $8,360 -25.2% |
| 2020 | $6,685 +275.6% | $11,180 +50.1% |
Find assessor info on the county website
BuyAbility℠ payment
Est. payment
$1,648/mo
Principal & interest
$1356
Property taxes
$152
Other costs
$140
Climate risks
Neighborhood: 29045
Nearby schools
GreatSchools rating
- 6/10Pontiac Elementary SchoolGrades: PK-5Distance: 0.6 mi
- 4/10Summit Parkway Middle SchoolGrades: K-8Distance: 3.9 mi
- 8/10Spring Valley High SchoolGrades: 9-12Distance: 3.3 mi
Schools provided by the listing agent
- Elementary: Pontiac
- Middle: Summit
- High: Spring Valley
- District: Richland Two
Source: Consolidated MLS. This data may not be complete. We recommend contacting the local school district to confirm school assignments for this home.
- Loading
- Loading



