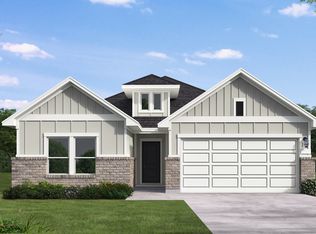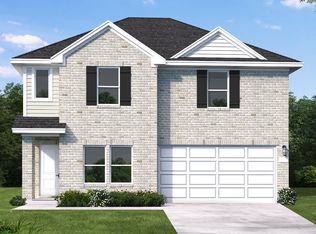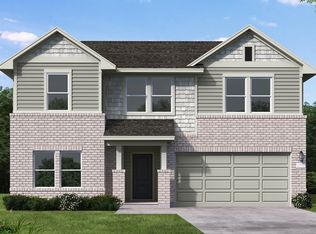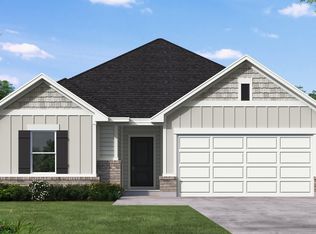Sold on 07/21/25
Price Unknown
260 Lazy Lizzy Rd, Jarrell, TX 76537
3beds
1,446sqft
Single Family Residence
Built in 2025
-- sqft lot
$264,300 Zestimate®
$--/sqft
$1,702 Estimated rent
Home value
$264,300
$248,000 - $283,000
$1,702/mo
Zestimate® history
Loading...
Owner options
Explore your selling options
What's special
Step inside this brand new home filled with natural light and charm. With a combination of sleek and durable luxury vinyl plank flooring, plush carpet and bright tile, this home offers both comfort and style. The kitchen is a cook's delight with custom-built cabinets, quartz countertops, a spacious pantry, and modern stainless steel appliances. It opens to the great room, creating a seamless flow, and includes a dedicated dining area. The primary suite includes an oversized walk-in closet and an ensuite bathroom with double sinks and a large walk-in shower. Outside, you'll find a covered patio, ideal for entertaining, and a fully landscaped backyard, offering plenty of space for outdoor activities. Don't miss your chance to make this bright and inviting home yours!
Zillow last checked: June 05, 2025 at 02:20pm
Listing updated: June 05, 2025 at 02:20pm
Source: Dream Finders Homes
Facts & features
Interior
Bedrooms & bathrooms
- Bedrooms: 3
- Bathrooms: 2
- Full bathrooms: 2
Heating
- Forced Air
Cooling
- Central Air
Interior area
- Total interior livable area: 1,446 sqft
Property
Parking
- Total spaces: 2
- Parking features: Garage
- Garage spaces: 2
Features
- Levels: 1.0
- Stories: 1
Details
- Parcel number: 260LazyLizzyRoad
Construction
Type & style
- Home type: SingleFamily
- Property subtype: Single Family Residence
Condition
- New Construction
- New construction: Yes
- Year built: 2025
Details
- Builder name: Dream Finders Homes
Community & neighborhood
Location
- Region: Jarrell
- Subdivision: Eastern Wells
HOA & financial
HOA
- Has HOA: Yes
- HOA fee: $35 monthly
Price history
| Date | Event | Price |
|---|---|---|
| 7/21/2025 | Sold | -- |
Source: Agent Provided | ||
| 6/11/2025 | Pending sale | $274,000$189/sqft |
Source: | ||
| 5/29/2025 | Price change | $274,000-1.8%$189/sqft |
Source: | ||
| 5/4/2025 | Price change | $279,000-2.1%$193/sqft |
Source: | ||
| 5/2/2025 | Price change | $285,000+2.2%$197/sqft |
Source: | ||
Public tax history
Tax history is unavailable.
Neighborhood: 76537
Nearby schools
GreatSchools rating
- NAJarrell Intermediate SchoolGrades: 3-5Distance: 1 mi
- 4/10Jarrell Middle SchoolGrades: 6-8Distance: 1 mi
- 4/10Jarrell High SchoolGrades: 9-12Distance: 2.5 mi
Schools provided by the MLS
- Elementary: Double Creek Elementary School
- Middle: Jarrell Middle School
- High: Jarrell High School
- District: Jarrell ISD
Source: Dream Finders Homes. This data may not be complete. We recommend contacting the local school district to confirm school assignments for this home.
Get a cash offer in 3 minutes
Find out how much your home could sell for in as little as 3 minutes with a no-obligation cash offer.
Estimated market value
$264,300
Get a cash offer in 3 minutes
Find out how much your home could sell for in as little as 3 minutes with a no-obligation cash offer.
Estimated market value
$264,300



