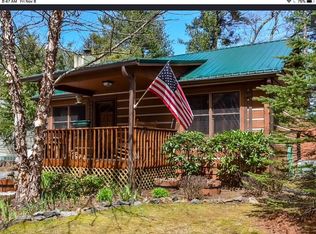Sold for $525,000
$525,000
260 Laurel Gap Ridge Road, Boone, NC 28607
3beds
2,026sqft
Single Family Residence
Built in 1975
1 Acres Lot
$523,100 Zestimate®
$259/sqft
$2,834 Estimated rent
Home value
$523,100
$471,000 - $581,000
$2,834/mo
Zestimate® history
Loading...
Owner options
Explore your selling options
What's special
This home has been the owners primary residence for years except for just the past several months. So many upgrades. The home has two masonry fireplaces both with gas logs. The kitchen has room for dining as well as a spacious work island and large kitchen to accommodate large gatherings The laundry room area is just off the kitchen and very spacious. Wood floors are in the upstairs throughout except for the three bedrooms where new carpet has just been installed. HVAC replaced in 2014, whole house water filter, microwave, 2016, remodeled kitchen in 2017, water heater 2018, pressure tank 2017, refrigerator 2021, well pump, 2022, hot tob, 2023. downstairs flooring, bath sink and cabinet 2023, dishwasher 2023, carpet, hardwood flooring and treads 2024. Generator panel installed next to main panel and there is a generator that has to be attached and placed outside and runs basic lights, and outlets. There is an oversized two car garage with room for a workshop area. Roof was installed in 2008. A large 11 by 50 foot deck is off the back dining area. There is also power to the shed. All of this is located on 1 acre and close in to Boone. Short and long term rentals are permitted. Owner will consider owner financing to qualified buyer. Back on market not due to home. New roof 2025
Zillow last checked: 8 hours ago
Listing updated: December 18, 2025 at 03:55pm
Listed by:
Connie Baird (828)964-0430,
Baird Investments Inc,
Brock Baird 828-964-3656,
Baird Investments Inc
Bought with:
Thomas Drake, 296876
RE/MAX Realty Group
Source: High Country AOR,MLS#: 254107 Originating MLS: High Country Association of Realtors Inc.
Originating MLS: High Country Association of Realtors Inc.
Facts & features
Interior
Bedrooms & bathrooms
- Bedrooms: 3
- Bathrooms: 3
- Full bathrooms: 3
Heating
- Electric, Gas, Heat Pump, Wood
Cooling
- Central Air, 1 Unit
Appliances
- Included: Dryer, Dishwasher, Electric Range, Disposal, Microwave Hood Fan, Microwave, Refrigerator, Washer
- Laundry: Main Level
Features
- Hot Tub/Spa
- Basement: Full,Finished,Unfinished
- Number of fireplaces: 1
- Fireplace features: One, Masonry
Interior area
- Total structure area: 3,092
- Total interior livable area: 2,026 sqft
- Finished area above ground: 1,546
- Finished area below ground: 480
Property
Parking
- Total spaces: 2
- Parking features: Garage, Two Car Garage
- Garage spaces: 2
Features
- Levels: One,Multi/Split
- Stories: 1
- Exterior features: Fire Pit, Hot Tub/Spa
- Has spa: Yes
- Spa features: Hot Tub
Lot
- Size: 1 Acres
Details
- Parcel number: 2941 24 0750 000
Construction
Type & style
- Home type: SingleFamily
- Architectural style: Split-Foyer,Traditional
- Property subtype: Single Family Residence
Materials
- Brick, Vinyl Siding, Wood Frame
- Foundation: Basement
- Roof: Asphalt,Shingle
Condition
- Year built: 1975
Utilities & green energy
- Electric: Generator
- Sewer: Private Sewer
- Water: Private
Community & neighborhood
Community
- Community features: Long Term Rental Allowed, Short Term Rental Allowed
Location
- Region: Boone
- Subdivision: None
Other
Other facts
- Listing terms: Cash,New Loan
- Road surface type: Paved
Price history
| Date | Event | Price |
|---|---|---|
| 12/18/2025 | Sold | $525,000-16%$259/sqft |
Source: | ||
| 9/13/2025 | Contingent | $625,000$308/sqft |
Source: | ||
| 7/18/2025 | Listed for sale | $625,000$308/sqft |
Source: | ||
| 7/10/2025 | Contingent | $625,000$308/sqft |
Source: | ||
| 4/17/2025 | Price change | $625,000-5.2%$308/sqft |
Source: | ||
Public tax history
Tax history is unavailable.
Neighborhood: 28607
Nearby schools
GreatSchools rating
- 7/10Parkway ElementaryGrades: PK-8Distance: 0.5 mi
- 8/10Watauga HighGrades: 9-12Distance: 4.9 mi
Schools provided by the listing agent
- Elementary: Parkway
- High: Watauga
Source: High Country AOR. This data may not be complete. We recommend contacting the local school district to confirm school assignments for this home.
Get pre-qualified for a loan
At Zillow Home Loans, we can pre-qualify you in as little as 5 minutes with no impact to your credit score.An equal housing lender. NMLS #10287.
