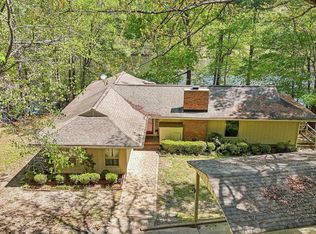Lugoff - Amazing custom built brick home on 3.64 acres overlooking a private pond with approximately 4938 square feet, 4 Bedrooms, 4 Bathrooms and zoned for Lugoff Schools. Beautifully maintained landscaping enhances the outdoor living space on the extensive low-maintenance composite deck and dock as well as the tiled screen porch. The home boasts a combination of hardwood, porcelain, and marble floors, beautiful custom moldings, and a multitude of custom-made cabinetry throughout the home. The open kitchen offers granite counter tops, tile back splash and a open concept to the family room. An abundance of windows offer natural light and pond views from almost every room in the home. The spacious master retreat offers a balcony, open bath concept with a jetted garden tub, multiple head shower with his and hers closets, and vanities. A large bonus room and bedroom would make a perfect in law suite or man cave. A triple car garage, walk in crawl space, as well as a covered RV parking with electric hookups are Great Bonuses to the property.
This property is off market, which means it's not currently listed for sale or rent on Zillow. This may be different from what's available on other websites or public sources.
