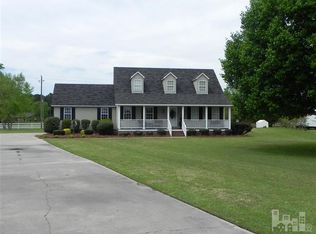Sold for $290,000 on 10/29/25
$290,000
260 Lake Point Lane, Clinton, NC 28328
3beds
1,613sqft
Single Family Residence
Built in 1994
0.9 Acres Lot
$289,900 Zestimate®
$180/sqft
$1,775 Estimated rent
Home value
$289,900
Estimated sales range
Not available
$1,775/mo
Zestimate® history
Loading...
Owner options
Explore your selling options
What's special
Located in the TIMBERLAKE GOLF CLUB COMMUNITY near Clinton! Offering price of $293,000. This 3 bedroom, 2 full bath home, sits on a large .90 acre cul-de-sac lot, features an open floor plan, freshly painted walls, LVP flooring throughout the first floor, stainless steel appliances in a large kitchen and dining room combination area, spacious family room, dual vanities with granite countertops in the Master Bathroom in addition to the private tub and shower room, and a large walk-in closet. There's a large outdoor deck that's perfect for those family get-togethers, or for enjoying a fire pit on a beautiful evening while watching the sunset! This home also features a detached garage with a finished upstairs bonus room, perfect for a home office or study, or a hobby/sports room, and workshop. Come see what this neighborhood has to offer! Located approximately 9 miles from the I40 corridor which makes commuting to Raleigh or Wilmington much more convenient, and to Goldsboro as well! Call today for your private showing!!
Zillow last checked: 8 hours ago
Listing updated: October 29, 2025 at 02:09pm
Listed by:
Ellis R Costin 910-990-0383,
Down Home Real Estate Group, LLC,
Kimberly F Lee Costin 910-990-6354,
Down Home Real Estate Group, LLC
Bought with:
A Non Member
A Non Member
Source: Hive MLS,MLS#: 100528194 Originating MLS: Cape Fear Realtors MLS, Inc.
Originating MLS: Cape Fear Realtors MLS, Inc.
Facts & features
Interior
Bedrooms & bathrooms
- Bedrooms: 3
- Bathrooms: 2
- Full bathrooms: 2
Primary bedroom
- Level: First
- Dimensions: 11.5 x 15.9
Bedroom 2
- Level: Second
- Dimensions: 11.5 x 11.4
Bedroom 3
- Level: Second
- Dimensions: 15.9 x 11.5
Dining room
- Level: First
Kitchen
- Level: First
Living room
- Level: First
- Dimensions: 19.9 x 15.5
Heating
- Heat Pump, Electric, Forced Air
Cooling
- Central Air, Heat Pump
Appliances
- Included: Electric Oven, Built-In Microwave, Refrigerator, Ice Maker, Dishwasher
- Laundry: Dryer Hookup, Washer Hookup, Laundry Closet
Features
- Master Downstairs, Walk-in Closet(s), Kitchen Island, Ceiling Fan(s), Blinds/Shades, Walk-In Closet(s)
- Flooring: LVT/LVP, Carpet, Vinyl
- Doors: Storm Door(s)
- Basement: None
- Attic: Access Only,None
- Has fireplace: No
- Fireplace features: None
Interior area
- Total structure area: 1,613
- Total interior livable area: 1,613 sqft
Property
Parking
- Total spaces: 4
- Parking features: Garage Faces Side, Attached, Concrete, Garage Door Opener, Paved
- Has attached garage: Yes
- Uncovered spaces: 4
Accessibility
- Accessibility features: None
Features
- Levels: Two
- Stories: 2
- Patio & porch: Open, Covered, Deck, Porch
- Exterior features: Storm Doors
- Pool features: None
- Fencing: None
- Waterfront features: None
Lot
- Size: 0.90 Acres
- Features: Cul-De-Sac
Details
- Additional structures: Second Garage, Storage, Workshop
- Parcel number: 12012404412
- Zoning: RA
- Special conditions: Standard
Construction
Type & style
- Home type: SingleFamily
- Property subtype: Single Family Residence
Materials
- Block, Aluminum Siding, Brick, Vinyl Siding
- Foundation: Brick/Mortar, Block, Crawl Space
- Roof: Architectural Shingle
Condition
- New construction: No
- Year built: 1994
Utilities & green energy
- Sewer: Septic Tank
- Water: County Water
- Utilities for property: Cable Available, Underground Utilities, Water Connected
Green energy
- Green verification: None
Community & neighborhood
Security
- Security features: Security System, Smoke Detector(s)
Location
- Region: Clinton
- Subdivision: Timberlake
HOA & financial
HOA
- Has HOA: Yes
- HOA fee: $1,500 annually
- Amenities included: Basketball Court, Gated, Golf Course, Maintenance Common Areas, Maintenance Roads, Management, Pickleball, Street Lights, Tennis Court(s)
- Association name: Timberlake POA/HOA MGNT of Eastern NC, Inc
- Association phone: 252-565-4820
Other
Other facts
- Listing agreement: Exclusive Right To Sell
- Listing terms: Cash,Conventional,FHA,USDA Loan,VA Loan
- Road surface type: Paved
Price history
| Date | Event | Price |
|---|---|---|
| 10/29/2025 | Sold | $290,000-1%$180/sqft |
Source: | ||
| 9/27/2025 | Contingent | $293,000$182/sqft |
Source: | ||
| 8/30/2025 | Listed for sale | $293,000-8.4%$182/sqft |
Source: | ||
| 7/5/2025 | Listing removed | $319,900$198/sqft |
Source: | ||
| 10/29/2024 | Price change | $319,900-1.5%$198/sqft |
Source: | ||
Public tax history
| Year | Property taxes | Tax assessment |
|---|---|---|
| 2025 | $2,462 +9.8% | $273,556 |
| 2024 | $2,243 +12.3% | $273,556 +46.5% |
| 2023 | $1,998 | $186,705 |
Find assessor info on the county website
Neighborhood: 28328
Nearby schools
GreatSchools rating
- NALangdon C Kerr ElementaryGrades: PK-KDistance: 2.1 mi
- 2/10Sampson Middle SchoolGrades: 6-8Distance: 4.2 mi
- 3/10Clinton HighGrades: 9-12Distance: 4.2 mi
Schools provided by the listing agent
- Elementary: LC Kerr Elementary
- Middle: Sampson Middle
- High: Clinton High
Source: Hive MLS. This data may not be complete. We recommend contacting the local school district to confirm school assignments for this home.

Get pre-qualified for a loan
At Zillow Home Loans, we can pre-qualify you in as little as 5 minutes with no impact to your credit score.An equal housing lender. NMLS #10287.
