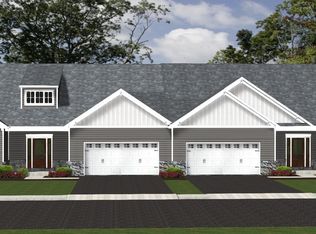Beautiful country setting with stone single family home. Spacious living area, granite countertops, cherry cabinetry, original hardwood floors, stone fireplace, finished lower level family room, new gas heating system, 1st floor master bedroom with his & her closets, sunroom & brick patio. Quality built home!!
This property is off market, which means it's not currently listed for sale or rent on Zillow. This may be different from what's available on other websites or public sources.
