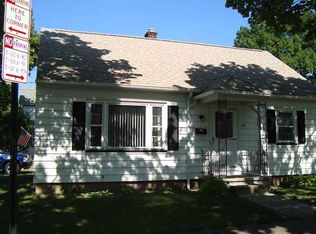BACK ON MARKET! DIED DUE TO BUYER FINANCING! HERE IS A 2ND CHANCE! This charming home has has everything you will need. The first floor living room, dining room and fully applianced kitchen, rear sun room with access to the fully fenced backyard and detached 1 car garage. The second floor has 2 very generous size bedrooms and full bath. This home has new laminate flooring throughout the first floor and hardwood floors upstairs, central air, extensive water proofing system and sump pump! *Note - security system is NOT included in the sale, garbage disposal as is condition. Please complete COVID-19 questionnaire and Buyer must wear FACE MASKS when entering this property. DELAYED NEGOTIATIONS WILL BE MONDAY, 10/19 at 10 am.
This property is off market, which means it's not currently listed for sale or rent on Zillow. This may be different from what's available on other websites or public sources.
