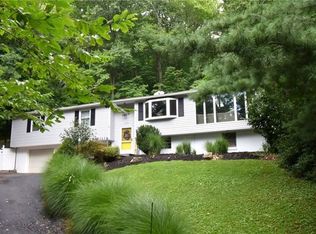Secluded Classic All Brick Colonial Surrounded by Mature Oak Trees and Situated on 2 Private Acres, 4 Bedrooms 2 Full and 2 Half Baths, Freshly Painted and New Carpeting Throughout, Eat-In Kitchen with Large Walk-In Pantry, Family Room with Log Burning Fireplace and Sliding Doors to Rear Deck, Walk-In Shower in Master Bath, Lower Level with HUGE Game Room, Powder Room and Log Burning Fireplace Plus an Additional Bonus Room which Could be Fifth Bedroom, Updated Baths, New Dishwasher and McGuffey Schools!
This property is off market, which means it's not currently listed for sale or rent on Zillow. This may be different from what's available on other websites or public sources.
