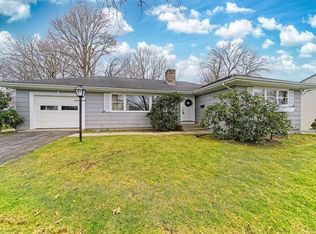Sold for $610,000 on 08/19/25
$610,000
260 Kaufman Rd, Somerset, MA 02726
4beds
2,120sqft
Single Family Residence
Built in 1957
0.32 Acres Lot
$607,700 Zestimate®
$288/sqft
$3,443 Estimated rent
Home value
$607,700
$553,000 - $668,000
$3,443/mo
Zestimate® history
Loading...
Owner options
Explore your selling options
What's special
Stately Colonial in desirable neighborhood just minutes from Route 195, Route 24 & commuter rail to Boston. Entering, you'll be immediately impressed by the rich wood details, reminiscent of fine ship-building craftsmanship that creates an inviting and warm atmosphere from the moment you walk through the door. The updated kitchen is amazing with furniture quality solid cherry cabinets, exterior vented range hood, double wall ovens & kitchen island with storage & separate pantry closet. The adjacent dining room is large enough to hold a dinner party or buffet brunch. The spacious living room adds to the entertaining area, with adjacent flexible room perfect for a home office or crafts area. The second floor has four large bedrooms with large double closets & two walk-in closets. The basement is full height, unfinished space, perfect for a workshop, storage or additional future finished rooms. There's additional storage in the garage. A large rear yard is perfect for summer barbecues!
Zillow last checked: 8 hours ago
Listing updated: August 19, 2025 at 10:26am
Listed by:
Robert Simone 508-507-9780,
Better Living Real Estate, LLC 781-821-0105
Bought with:
Dawn Marano
Keller Williams Realty Leading Edge
Source: MLS PIN,MLS#: 73395840
Facts & features
Interior
Bedrooms & bathrooms
- Bedrooms: 4
- Bathrooms: 2
- Full bathrooms: 2
Primary bedroom
- Features: Flooring - Wall to Wall Carpet, Closet - Double
- Level: Second
Bedroom 2
- Features: Walk-In Closet(s), Flooring - Wall to Wall Carpet
- Level: Second
Bedroom 3
- Features: Closet, Flooring - Wall to Wall Carpet
- Level: Second
Bedroom 4
- Features: Closet, Flooring - Wall to Wall Carpet
- Level: Second
Bathroom 1
- Features: Bathroom - Full, Bathroom - With Tub & Shower, Flooring - Stone/Ceramic Tile
- Level: First
Bathroom 2
- Features: Bathroom - Full, Bathroom - With Shower Stall, Closet, Flooring - Laminate
- Level: Second
Dining room
- Features: Flooring - Hardwood, Lighting - Overhead
- Level: First
Kitchen
- Features: Flooring - Stone/Ceramic Tile, Kitchen Island, Cabinets - Upgraded, Exterior Access, Recessed Lighting
- Level: First
Living room
- Features: Beamed Ceilings, Flooring - Hardwood
- Level: Main,First
Office
- Features: Ceiling - Beamed, Closet/Cabinets - Custom Built, Flooring - Hardwood, Lighting - Overhead
- Level: First
Heating
- Baseboard, Natural Gas
Cooling
- None
Appliances
- Laundry: In Basement, Electric Dryer Hookup, Washer Hookup
Features
- Beamed Ceilings, Closet/Cabinets - Custom Built, Lighting - Overhead, Home Office, Internet Available - Unknown
- Flooring: Tile, Carpet, Hardwood, Flooring - Hardwood
- Basement: Full,Interior Entry,Bulkhead,Sump Pump,Concrete,Unfinished
- Has fireplace: No
Interior area
- Total structure area: 2,120
- Total interior livable area: 2,120 sqft
- Finished area above ground: 2,120
Property
Parking
- Total spaces: 3
- Parking features: Detached, Paved Drive, Off Street, Paved
- Garage spaces: 1
- Uncovered spaces: 2
Accessibility
- Accessibility features: No
Features
- Patio & porch: Patio, Covered
- Exterior features: Patio, Covered Patio/Deck, Rain Gutters
- Waterfront features: Bay, 1 to 2 Mile To Beach, Beach Ownership(Public)
Lot
- Size: 0.32 Acres
- Features: Level
Details
- Parcel number: M:0B6 L:0052,4020377
- Zoning: R1
Construction
Type & style
- Home type: SingleFamily
- Architectural style: Garrison
- Property subtype: Single Family Residence
Materials
- Frame
- Foundation: Concrete Perimeter
- Roof: Shingle
Condition
- Year built: 1957
Utilities & green energy
- Electric: 110 Volts
- Sewer: Public Sewer
- Water: Public
- Utilities for property: for Electric Range, for Electric Oven, for Electric Dryer, Washer Hookup, Icemaker Connection
Community & neighborhood
Community
- Community features: Shopping, Park, Walk/Jog Trails, Bike Path, Highway Access, Marina, Public School, T-Station
Location
- Region: Somerset
Price history
| Date | Event | Price |
|---|---|---|
| 8/19/2025 | Sold | $610,000+1.7%$288/sqft |
Source: MLS PIN #73395840 Report a problem | ||
| 7/15/2025 | Contingent | $599,900$283/sqft |
Source: MLS PIN #73395840 Report a problem | ||
| 6/24/2025 | Listed for sale | $599,900$283/sqft |
Source: MLS PIN #73395840 Report a problem | ||
Public tax history
| Year | Property taxes | Tax assessment |
|---|---|---|
| 2025 | $6,216 +7.4% | $467,400 +3.3% |
| 2024 | $5,787 +13.3% | $452,500 +12.4% |
| 2023 | $5,106 +8% | $402,700 +13.2% |
Find assessor info on the county website
Neighborhood: 02726
Nearby schools
GreatSchools rating
- 7/10South Elementary SchoolGrades: K-5Distance: 0.3 mi
- 6/10Somerset Middle SchoolGrades: 6-8Distance: 0.5 mi
- 6/10Somerset Berkley Regional High SchoolGrades: 9-12Distance: 1.1 mi
Schools provided by the listing agent
- Elementary: South
- Middle: Somerset Middle
- High: Somersetberkley
Source: MLS PIN. This data may not be complete. We recommend contacting the local school district to confirm school assignments for this home.

Get pre-qualified for a loan
At Zillow Home Loans, we can pre-qualify you in as little as 5 minutes with no impact to your credit score.An equal housing lender. NMLS #10287.
