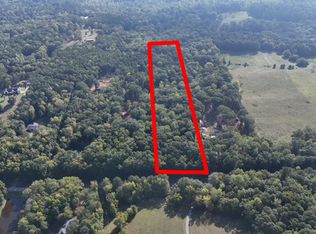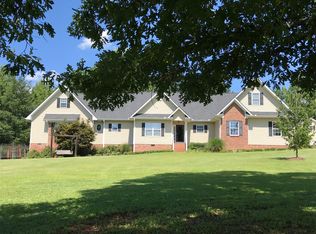What a find! Four Sided brick home in the country with acreage! Nice long paved drive brings you to a very private lot that is mostly wooded. The home features hardwood floors with a large kitchen and large bedrooms. Two bedrooms on the main level and two upstairs. The basement is a perfect area to use as a shop or finish into the perfect man-cave. With a little love this home will be great again. Stove hook up is gas AND electric. The HVAC is newer and has been recently serviced. Plat shows 4.96 acres. Outbuilding is grear for storage or workshop. Great quiet country area convenient to Griffin, Fayette, Henry, Jackson and Interstate 75.
This property is off market, which means it's not currently listed for sale or rent on Zillow. This may be different from what's available on other websites or public sources.

