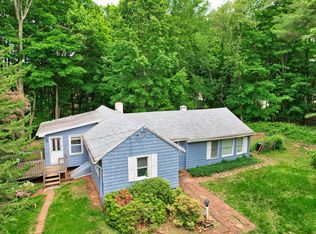Welcome home! This very well maintained, immaculate and stylish contemporary has it all. Situated on nearly 1 acre of park like grounds, you will be excited as soon as you pull in to the private driveway. This custom home boasts nearly 2000 square feet. A complete and true open floor plan on the main level. The kitchen features top of the line cabinetry, Travertine tile, stainless steel appliances, custom granite tops ,backsplashes and even a Viking wine cooler. The center island serves as a work space and eating space as well. Large dining area to accommodate the largest of gatherings. Huge living area with wood burning fireplace with insert. Gorgeous hardwood floors throughout the rest of the home. A beautiful enclosed porch stretches the entire front of the home. 1/2 bath and laundry room on main level. 2nd floor features 3 bedrooms. Master bedroom with 2 walk in closets complete with custom California closet organization. Large full bath. Huge basement with an abundance of storage, and high ceilings. Ready to be finished. Full waterproof system installed. 2 car garage, heated in ground pool and central air are just a few of many extras. Everything has been very well maintained. All new Anderson energy efficient windows and sliders recently installed. This home is a must see on your home search tour.
This property is off market, which means it's not currently listed for sale or rent on Zillow. This may be different from what's available on other websites or public sources.
