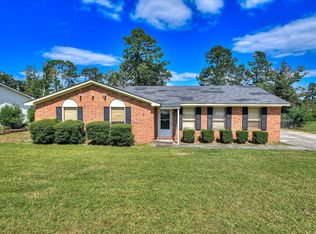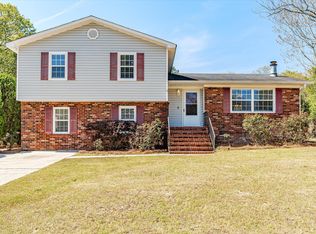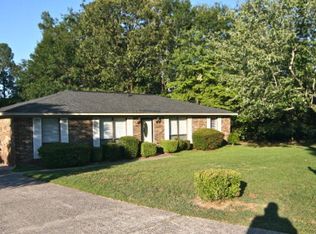Sold for $290,000 on 05/23/25
$290,000
260 INDIAN CREEK Road, Augusta, GA 30907
4beds
1,743sqft
Single Family Residence
Built in 1976
0.3 Acres Lot
$266,300 Zestimate®
$166/sqft
$1,710 Estimated rent
Home value
$266,300
$253,000 - $280,000
$1,710/mo
Zestimate® history
Loading...
Owner options
Explore your selling options
What's special
Experience the best of ranch-style living in Columbia County! Welcome to your beautifully crafted, like new custom home in the sought-after Flowing Wells neighborhood of Martinez. Every detail of this four-bedroom, two-bath residence has been thoughtfully designed and completely updated—from the roof and windows to the HVAC system.
Step inside and be greeted by a spacious layout that flows seamlessly into an inviting living area, perfect for entertaining. The space features a modern electric fireplace and opens to a stunning custom kitchen, complete with sleek quartz countertops, stainless steel appliances, stylish backsplash, and designer finishes throughout.
The owner's suite offers a serene retreat with a beautiful walk-in shower and a generous walk-in closet. Plush new carpeting in all bedrooms adds warmth and comfort, while luxury vinyl plank flooring enhances the common areas and elegant tile accents the bathrooms.
Outside, enjoy a large, fenced backyard—ideal for children, pets, and outdoor gatherings. This is ranch living at its finest—stylish, functional, and move-in ready!
Zillow last checked: 8 hours ago
Listing updated: May 23, 2025 at 07:20pm
Listed by:
Brian O'Neill 706-306-5784,
Home Relief, Llc
Bought with:
Virginia Wood, 447310
United Real Estate, Aiken
Source: Hive MLS,MLS#: 540814
Facts & features
Interior
Bedrooms & bathrooms
- Bedrooms: 4
- Bathrooms: 2
- Full bathrooms: 2
Primary bedroom
- Level: Main
- Dimensions: 14 x 13
Bedroom 2
- Level: Main
- Dimensions: 12 x 12
Bedroom 3
- Level: Main
- Dimensions: 12 x 12
Bedroom 4
- Level: Main
- Dimensions: 14 x 10
Kitchen
- Level: Main
- Dimensions: 12 x 15
Living room
- Level: Main
- Dimensions: 14 x 18
Heating
- Natural Gas
Cooling
- Central Air
Appliances
- Included: Built-In Microwave, Dishwasher, Electric Range, Gas Water Heater
Features
- Blinds, Eat-in Kitchen
- Flooring: Carpet, Ceramic Tile, Luxury Vinyl
- Attic: Scuttle
- Number of fireplaces: 1
- Fireplace features: Decorative, Den
Interior area
- Total structure area: 1,743
- Total interior livable area: 1,743 sqft
Property
Parking
- Parking features: Concrete
Features
- Levels: One
- Patio & porch: Patio
- Exterior features: None
- Fencing: Fenced
Lot
- Size: 0.30 Acres
- Dimensions: 83 x 173
- Features: Other
Details
- Parcel number: 078F099
Construction
Type & style
- Home type: SingleFamily
- Architectural style: Ranch
- Property subtype: Single Family Residence
Materials
- Brick, Wood Siding
- Foundation: Slab
- Roof: Composition
Condition
- Updated/Remodeled
- New construction: No
- Year built: 1976
Utilities & green energy
- Sewer: Public Sewer
- Water: Public
Community & neighborhood
Community
- Community features: Other
Location
- Region: Martinez
- Subdivision: Arrowhead
Other
Other facts
- Listing agreement: Exclusive Right To Sell
- Listing terms: VA Loan,Cash,Conventional,FHA
Price history
| Date | Event | Price |
|---|---|---|
| 5/23/2025 | Sold | $290,000-3.3%$166/sqft |
Source: | ||
| 5/2/2025 | Pending sale | $299,900$172/sqft |
Source: | ||
| 4/21/2025 | Listed for sale | $299,900+172.6%$172/sqft |
Source: | ||
| 2/20/2025 | Sold | $110,000$63/sqft |
Source: Public Record Report a problem | ||
Public tax history
| Year | Property taxes | Tax assessment |
|---|---|---|
| 2024 | $2,026 +6.6% | $196,823 +8.8% |
| 2023 | $1,901 +15.4% | $180,898 +18.4% |
| 2022 | $1,647 +4.3% | $152,758 +9.3% |
Find assessor info on the county website
Neighborhood: 30907
Nearby schools
GreatSchools rating
- 7/10Martinez Elementary SchoolGrades: PK-5Distance: 0.7 mi
- 4/10Lakeside Middle SchoolGrades: 6-8Distance: 2.7 mi
- 9/10Lakeside High SchoolGrades: 9-12Distance: 2.8 mi
Schools provided by the listing agent
- Elementary: Martinez
- Middle: Lakeside
- High: Lakeside
Source: Hive MLS. This data may not be complete. We recommend contacting the local school district to confirm school assignments for this home.

Get pre-qualified for a loan
At Zillow Home Loans, we can pre-qualify you in as little as 5 minutes with no impact to your credit score.An equal housing lender. NMLS #10287.
Sell for more on Zillow
Get a free Zillow Showcase℠ listing and you could sell for .
$266,300
2% more+ $5,326
With Zillow Showcase(estimated)
$271,626

