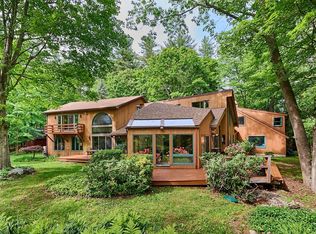Custom-designed one-owner home with many wow factors that are missing in most contemporary homes. Marrying space and coziness, you will fall in love with the thoughtful floor plan. The chefs kitchen is the center attraction of the light-filled first floor with soaring ceilings, large cooking island, plenty of granite-topped counter space and high-end appliances. From there look into the living room with fireplace, inlay wood floors and door to the goshen stone patio; looking out of the kitchen there is an open dining area, sweet family room also with a FP and door into a gorgeous screen porch. First floor bedroom with 3/4 bath, office space (or 3rd bedroom), laundry & 1/2 bath round out the 1st floor. Upstairs the master suite includes a lofted sitting room w/ FP, bedroom, fabulous bathroom, walk-in cedar closet and doorway into the bonus room over the garage. All this, plus full basement w/ top of the line mechanicals on 3 acres just over the Deerfield line and minutes to I-91!
This property is off market, which means it's not currently listed for sale or rent on Zillow. This may be different from what's available on other websites or public sources.
