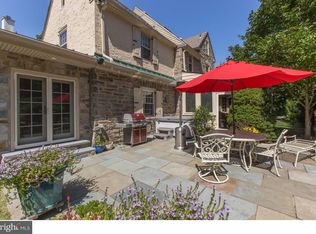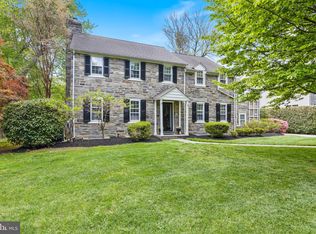Custom built home with wonderful architectural details, innovative design, attention to detail and luxurious appointments. This fabulous 4 bedroom 4.5 bath home is nestled in an established main line neighborhood with a variety of architecture both old and new, manicured landscaping and tree lined streets. The home offers an open floor plan for easy living and entertaining. The Chef's Kitchen includes Bosch stainless appliances and large island with Quartz (Silestone) counter tops. The Great Room includes a coffered ceiling, fireplace with wainscoting detail, Quartz (Silestone) surround and hearth. A pocket door leads to a step down Study/Library with custom built ins and vaulted ceiling. The Master Bedroom includes a vaulted ceiling, gas fireplace with Granite surround and walk in closet with freestanding island. The Master Bathroom includes an oversized shower with frameless glass doors, soaking tub and double bowl vanity with granite tops. The enhancements continue throughout the inside and outside the home with audio speakers, abundance of recessed lighting on timers, crown molding, hardwood floors, custom accented tile work, frameless shower doors, slate patio, yard with six foot latticed top fencing, custom wood garage door, and landscaping irrigation. Located within walking distance to Villanova R5 train and Villanova Center. Convenient to Rt76 and all major roadways to Airport, Center City, King of Prussia Mall and other local restaurants, offices, post office, salons and shopping. Professional Architectural Plans for finished lower level included in Documents.
This property is off market, which means it's not currently listed for sale or rent on Zillow. This may be different from what's available on other websites or public sources.


