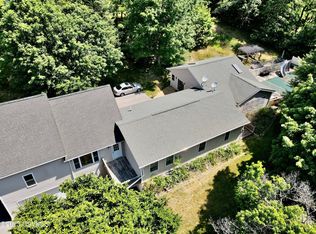Come on home to a sprawling ranch on 2.16 country acres just minutes to Danville. Kitchen with SS appliances, corian countertops, and HW floors-open to the dining area with toasted bamboo HW floors. 4 BR, including a spacious 28x30 master bedroom including a 13x15 master closet and stunning master bath with a tile, walk-in shower and jetted tub. Lower level has a great rec. room, kitchenette and bath, garage w/workshop, too! Just wait until you step foot onto the paver patio surrounding the heated salt water in ground pool. 2 geothermal heat systems. Home warranty included!
This property is off market, which means it's not currently listed for sale or rent on Zillow. This may be different from what's available on other websites or public sources.

