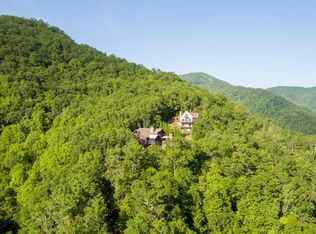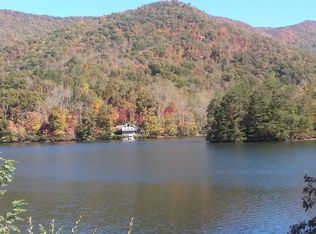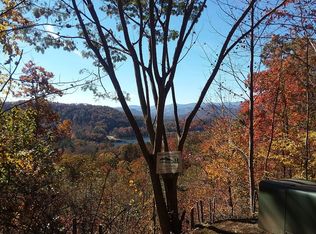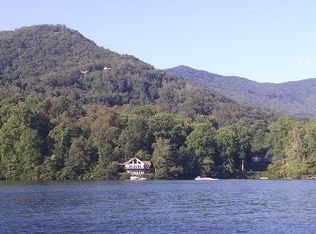This beautiful 3BR/3BA home, situated in the heart of the smokies, has western-facing breathtaking views of Lake Santeetlah & the Unicoi mountains that seem to go on forever & from every level of the home. Sun yourself on the open decks or read a great novel in the screened porch w/coffee. Sunsets are none better, and stargazers will enjoy seeing the Milky Way, which makes a regular appearance! Great floor plan: master on main, living/dining/kitchen combo. Bedrooms are large & entertaining is a cinch. Enjoy the wood burning fireplace and the family theater room with cocktail bar, pendant lighting & HUGE walk-in master shower, all under 3000+ SF. It's close to town and the lake & has great cell service. This home would work well for a rental program & furnishings are negotiable. The yard is low maintenance. Home warranty too! WIN WIN! You won't find all this anywhere for this price.
This property is off market, which means it's not currently listed for sale or rent on Zillow. This may be different from what's available on other websites or public sources.



