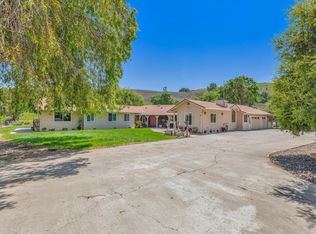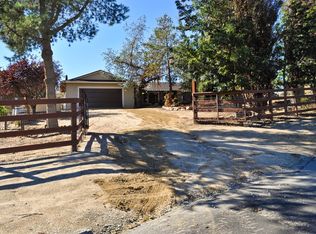Fabulous Single Story Ranch style home in Hidden Valley. 5 beds/2.5 baths. Enter the home and you will love how it opens up to large great room with vaulted ceiling and rustic beam that speaks "farm-charm". Updated kitchen, island, granite counters, and ship lap backdrop. Den has a wood burning stove, rock faced fireplace, rustic beams views to die for that over look open space. RV Parking, New paved driveway, Roof replaced 2 years ago. Situated on 6.49 acres. The community also has tennis courts, horse arena, miles of private horse trails and a club house. Just installed in 2021 a 12x20 shop or outbuilding depending on your utilization. What's there not to love? Sq Ft per previous appraisal.
This property is off market, which means it's not currently listed for sale or rent on Zillow. This may be different from what's available on other websites or public sources.

