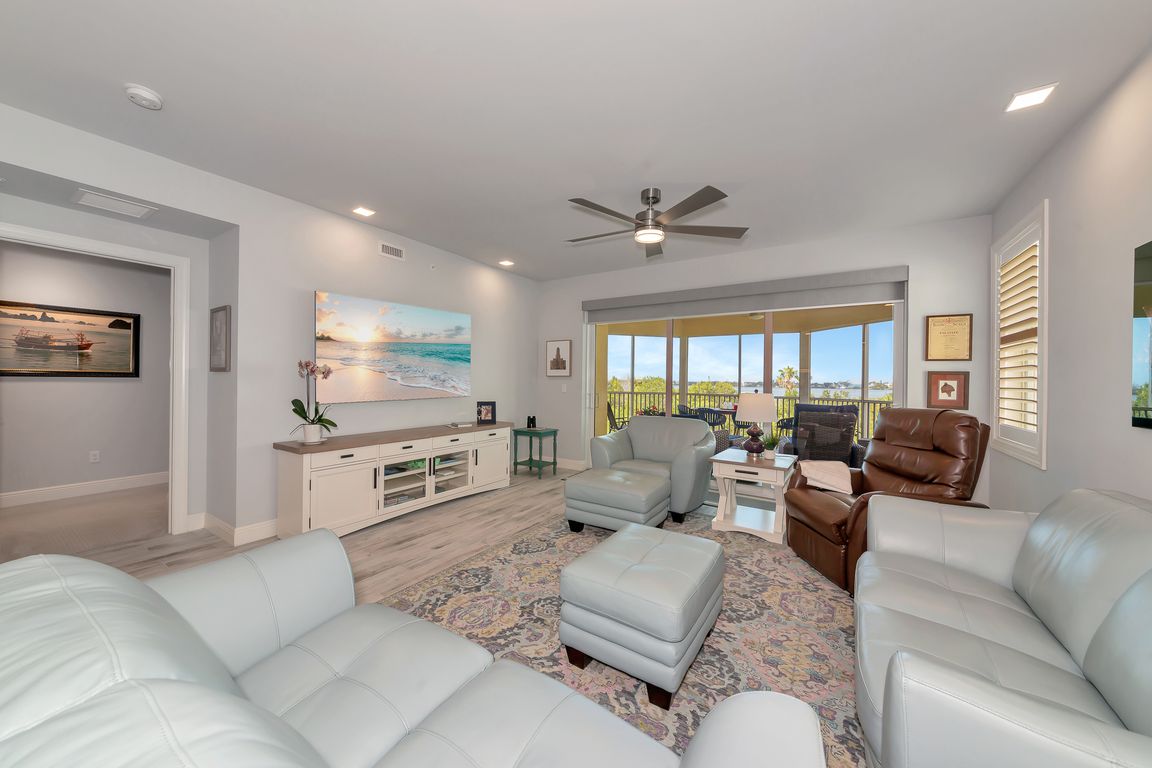
For salePrice cut: $31K (10/13)
$789,000
3beds
2,168sqft
260 Hidden Bay Dr #305, Osprey, FL 34229
3beds
2,168sqft
Condominium
Built in 2019
1 Attached garage space
$364 price/sqft
$1,505 monthly HOA fee
What's special
Heated pool and spaScreened lanaiSpacious en-suite bathPanoramic water viewsBayside boardwalkOpen-concept layoutGulf and bay views
Move-in Ready | Turnkey Furnished | Gulf & Intracoastal Views + Glorious Sunsets 3 Bed | 2.5 Bath | Den w/ Custom Queen Murphy Bed | 2,168 Sq Ft | End Unit Bright, breezy, and beautifully maintained, this move-in ready End Unit at Edgewater at Hidden Bay ...
- 188 days |
- 171 |
- 6 |
Likely to sell faster than
Source: Stellar MLS,MLS#: A4650487 Originating MLS: Sarasota - Manatee
Originating MLS: Sarasota - Manatee
Travel times
Kitchen
Living Room
Dining Room
Office with queen Murphy bed
Primary Bedroom
Zillow last checked: 8 hours ago
Listing updated: October 26, 2025 at 01:09pm
Listing Provided by:
Cathy Rustin 941-650-2256,
FIRST LIGHT REAL ESTATE 941-650-2256
Source: Stellar MLS,MLS#: A4650487 Originating MLS: Sarasota - Manatee
Originating MLS: Sarasota - Manatee

Facts & features
Interior
Bedrooms & bathrooms
- Bedrooms: 3
- Bathrooms: 3
- Full bathrooms: 2
- 1/2 bathrooms: 1
Rooms
- Room types: Den/Library/Office, Utility Room, Storage Rooms
Primary bedroom
- Features: Ceiling Fan(s), En Suite Bathroom, Dual Closets
- Level: First
- Area: 224 Square Feet
- Dimensions: 14x16
Bedroom 2
- Features: Ceiling Fan(s), En Suite Bathroom, Built-in Closet
- Level: First
- Area: 144 Square Feet
- Dimensions: 12x12
Bedroom 3
- Features: Ceiling Fan(s), Built-in Closet
- Level: First
- Area: 132 Square Feet
- Dimensions: 11x12
Primary bathroom
- Features: Built-In Shower Bench, Dual Sinks, En Suite Bathroom, Exhaust Fan, Granite Counters, Shower No Tub, Split Vanities, Water Closet/Priv Toilet
- Level: First
- Area: 126 Square Feet
- Dimensions: 14x9
Balcony porch lanai
- Features: Ceiling Fan(s)
- Level: First
- Area: 315 Square Feet
- Dimensions: 15x21
Den
- Features: Ceiling Fan(s), Other
- Level: First
- Area: 144 Square Feet
- Dimensions: 12x12
Dining room
- Level: First
- Area: 176 Square Feet
- Dimensions: 11x16
Kitchen
- Features: Breakfast Bar, Granite Counters, Kitchen Island
- Level: First
- Area: 204 Square Feet
- Dimensions: 17x12
Laundry
- Level: First
- Area: 84 Square Feet
- Dimensions: 12x7
Living room
- Features: Ceiling Fan(s)
- Level: First
- Area: 224 Square Feet
- Dimensions: 14x16
Heating
- Electric
Cooling
- Central Air
Appliances
- Included: Dishwasher, Dryer, Freezer, Ice Maker, Microwave, Range, Refrigerator, Washer
- Laundry: Electric Dryer Hookup, Inside, Laundry Room, Washer Hookup
Features
- Ceiling Fan(s), Living Room/Dining Room Combo, Open Floorplan, Stone Counters, Thermostat
- Flooring: Carpet, Tile
- Doors: Outdoor Grill
- Windows: ENERGY STAR Qualified Windows, Shutters, Storm Window(s), Window Treatments
- Has fireplace: No
- Common walls with other units/homes: End Unit
Interior area
- Total structure area: 2,433
- Total interior livable area: 2,168 sqft
Video & virtual tour
Property
Parking
- Total spaces: 1
- Parking features: Assigned, Common, Covered
- Attached garage spaces: 1
Features
- Levels: One
- Stories: 1
- Patio & porch: Covered, Patio
- Exterior features: Balcony, Lighting, Outdoor Grill, Storage, Tennis Court(s)
- Has view: Yes
- View description: Trees/Woods, Water, Bay/Harbor - Partial
- Has water view: Yes
- Water view: Water,Bay/Harbor - Partial
- Waterfront features: Bay/Harbor Front
Lot
- Size: 1.06 Acres
Details
- Additional structures: Storage, Tennis Court(s)
- Parcel number: 0147063034
- Zoning: RMF3
- Special conditions: None
Construction
Type & style
- Home type: Condo
- Property subtype: Condominium
- Attached to another structure: Yes
Materials
- Concrete
- Foundation: Raised
- Roof: Membrane
Condition
- Completed
- New construction: No
- Year built: 2019
Utilities & green energy
- Sewer: Public Sewer
- Water: Public
- Utilities for property: BB/HS Internet Available, Cable Available, Electricity Connected, Public, Sewer Connected, Water Connected
Community & HOA
Community
- Features: Bay/Harbor Front, Fishing, Intracoastal Waterway, Water Access, Clubhouse, Fitness Center, Gated Community - No Guard, Pool, Sidewalks, Tennis Court(s)
- Security: Gated Community
- Subdivision: HIDDEN BAY
HOA
- Has HOA: Yes
- Amenities included: Cable TV, Clubhouse, Fitness Center, Gated, Maintenance, Pickleball Court(s), Pool, Recreation Facilities, Spa/Hot Tub, Vehicle Restrictions
- Services included: Cable TV, Common Area Taxes, Community Pool, Reserve Fund, Insurance, Internet, Maintenance Structure, Maintenance Grounds, Pool Maintenance, Private Road, Recreational Facilities, Water
- HOA fee: $1,505 monthly
- HOA name: Maria Michaud
- HOA phone: 941-697-9722
- Pet fee: $0 monthly
Location
- Region: Osprey
Financial & listing details
- Price per square foot: $364/sqft
- Tax assessed value: $681,800
- Annual tax amount: $8,526
- Date on market: 5/2/2025
- Cumulative days on market: 188 days
- Listing terms: Cash,Conventional
- Ownership: Condominium
- Total actual rent: 0
- Electric utility on property: Yes
- Road surface type: Paved