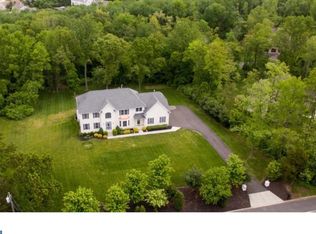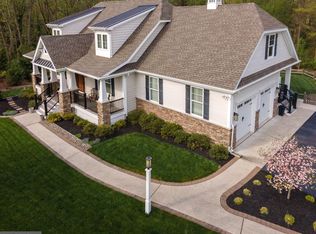This standout executive home boasts the beauty and privacy of more than two acres, combined with the desirability of being nestled on a quiet street. Situated in a top-rated school district, this stately, brick-front home is surrounded by mature trees and professional landscaping. The foyer is anchored by an elegant, grand staircase, hardwood flooring and a soaring, two-floor ceiling. The warm, first-floor office features furniture-quality, built-in mahogany shelving and matching crown molding, trim and recessed lighting. Ideally suited for entertaining, the oversized formal living area adjoins both the formal dining room and a sunroom. Adorned with millwork, moulding and a tray ceiling, this graceful dining room flows into the formal living area with a lovely bay window nook. French doors open to the spacious sunroom with three walls of windows offering abundant, natural light. Guests will gravitate toward the open kitchen and eat-in areas featuring newer, gleaming appliances, a double oven, granite countertops and neutral cabinetry. The party continues through sliding-glass doors to the deck with plenty of space for everyone. Back inside, the kitchen flows into a spacious living room accented with a vaulted ceiling and a prominent, marble-front gas fireplace. From the living room, the back staircase leads to four bedrooms outfitted with contemporary ceiling fans and plenty of closet space. The generous master suite offers a sunny master bathroom with matching vanities and a jacuzzi tub. Use the versatile, oversized guest bedroom with adjacent living space as an in-law suite, homework area, study, or second office. Down below, the walkout basement is partially finished with all of the open space you need to add the bar, gym, or home theatre of your dreams. This well-appointed offering is complete with a paved, 65-foot private driveway that leads to the attached three-car garage. Don't miss the generator that powers the entire house. Enjoy the best of suburban living! View our virtual demo and schedule your private showing today.
This property is off market, which means it's not currently listed for sale or rent on Zillow. This may be different from what's available on other websites or public sources.


