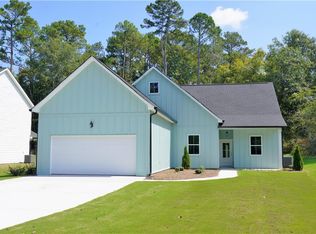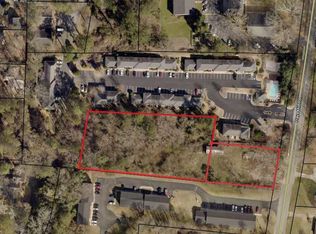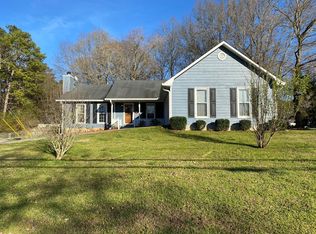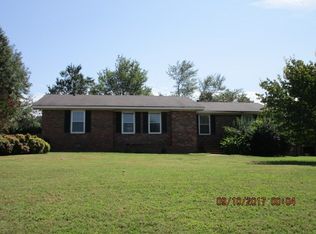Closed
$399,900
260 Hays Mill Rd, Carrollton, GA 30117
5beds
2,267sqft
Single Family Residence, Residential
Built in 2022
0.5 Acres Lot
$416,200 Zestimate®
$176/sqft
$2,369 Estimated rent
Home value
$416,200
$395,000 - $437,000
$2,369/mo
Zestimate® history
Loading...
Owner options
Explore your selling options
What's special
Carrollton New Construction by Innovative Construction Group - a local builder with 20+ yrs experience building dream homes! This well located home is walking distance to the Greenbelt, Longview Park, UWG, shopping & restaurants! Inside you'll find 5 beds, 2.5 baths, open-concept kitchen/living/dining, granite countertops throughout, Luxury Vinyl Plank flooring, upgraded carpet, and high ceilings! The eat-in kitchen boasts an island, plenty of cabinet space, white subway tile backsplash, pantry, and stainless steel dishwasher/microwave/range. Upstairs you'll be led to 3 bedrooms, laundry room and a large vaulted bonus room that can be another bedroom or extra living space. The owner's suite has a large walk-in closet, double vanity, and a tile shower w/glass door. Home includes a 1 yr builder warranty and 2 yr mechanical warranty!
Zillow last checked: 8 hours ago
Listing updated: June 08, 2023 at 11:01pm
Listing Provided by:
Mary Tritt,
T Tritt Realty, LLC,
Anthony Tritt,
T Tritt Realty, LLC
Bought with:
Erica Ledford, 360546
Ledford Realty Group, LLC.
Source: FMLS GA,MLS#: 7118664
Facts & features
Interior
Bedrooms & bathrooms
- Bedrooms: 5
- Bathrooms: 3
- Full bathrooms: 2
- 1/2 bathrooms: 1
- Main level bedrooms: 1
Primary bedroom
- Features: Oversized Master
- Level: Oversized Master
Bedroom
- Features: Oversized Master
Primary bathroom
- Features: Double Vanity, Shower Only
Dining room
- Features: Great Room, Open Concept
Kitchen
- Features: Cabinets White, Kitchen Island, Pantry, Stone Counters, View to Family Room
Heating
- Central, Electric
Cooling
- Ceiling Fan(s), Central Air
Appliances
- Included: Dishwasher, Electric Cooktop, Electric Oven, Electric Range, Microwave, Self Cleaning Oven
- Laundry: In Hall, Laundry Room, Upper Level
Features
- Double Vanity, Entrance Foyer, High Ceilings 10 ft Main, High Ceilings 10 ft Upper, Vaulted Ceiling(s), Walk-In Closet(s)
- Flooring: Carpet, Other
- Windows: Insulated Windows
- Basement: None
- Number of fireplaces: 1
- Fireplace features: Living Room
- Common walls with other units/homes: No Common Walls
Interior area
- Total structure area: 2,267
- Total interior livable area: 2,267 sqft
- Finished area above ground: 2,267
- Finished area below ground: 0
Property
Parking
- Total spaces: 2
- Parking features: Attached, Garage
- Attached garage spaces: 2
Accessibility
- Accessibility features: None
Features
- Levels: Two
- Stories: 2
- Patio & porch: Covered, Front Porch, Patio, Rear Porch
- Exterior features: Rain Gutters, No Dock
- Pool features: None
- Spa features: None
- Fencing: None
- Has view: Yes
- View description: Other
- Waterfront features: None
- Body of water: None
Lot
- Size: 0.50 Acres
- Features: Back Yard, Front Yard, Landscaped, Level
Details
- Additional structures: None
- Parcel number: C07 0270009
- Other equipment: None
- Horse amenities: None
Construction
Type & style
- Home type: SingleFamily
- Architectural style: Farmhouse,Traditional
- Property subtype: Single Family Residence, Residential
Materials
- HardiPlank Type
- Foundation: Slab
- Roof: Composition,Shingle
Condition
- New Construction
- New construction: Yes
- Year built: 2022
Details
- Warranty included: Yes
Utilities & green energy
- Electric: 110 Volts, 220 Volts
- Sewer: Public Sewer
- Water: Public
- Utilities for property: Cable Available, Electricity Available, Phone Available, Sewer Available, Underground Utilities, Water Available
Green energy
- Energy efficient items: None
- Energy generation: None
Community & neighborhood
Security
- Security features: Smoke Detector(s)
Community
- Community features: None
Location
- Region: Carrollton
- Subdivision: None
HOA & financial
HOA
- Has HOA: No
Other
Other facts
- Listing terms: Cash,Conventional,FHA,VA Loan
- Ownership: Fee Simple
- Road surface type: Paved
Price history
| Date | Event | Price |
|---|---|---|
| 5/31/2023 | Sold | $399,900$176/sqft |
Source: | ||
| 4/26/2023 | Pending sale | $399,900$176/sqft |
Source: | ||
| 10/2/2022 | Price change | $399,900-4.8%$176/sqft |
Source: | ||
| 9/22/2022 | Listed for sale | $420,000$185/sqft |
Source: | ||
| 9/21/2022 | Listing removed | $420,000$185/sqft |
Source: | ||
Public tax history
| Year | Property taxes | Tax assessment |
|---|---|---|
| 2024 | $4,371 -14.3% | $196,305 +8.4% |
| 2023 | $5,097 +773.8% | $181,099 +806.1% |
| 2022 | $583 -26% | $19,986 -26% |
Find assessor info on the county website
Neighborhood: 30117
Nearby schools
GreatSchools rating
- 6/10Carrollton Elementary SchoolGrades: PK-3Distance: 0.5 mi
- 5/10Carrollton Jr. High SchoolGrades: 7-8Distance: 0.8 mi
- 6/10Carrollton High SchoolGrades: 9-12Distance: 0.6 mi
Schools provided by the listing agent
- Elementary: Carrollton
- Middle: Carrollton Jr.
- High: Carrollton
Source: FMLS GA. This data may not be complete. We recommend contacting the local school district to confirm school assignments for this home.
Get a cash offer in 3 minutes
Find out how much your home could sell for in as little as 3 minutes with a no-obligation cash offer.
Estimated market value
$416,200



