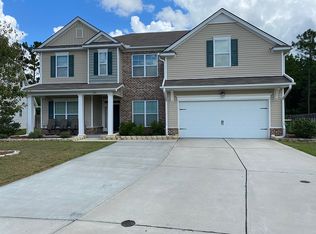Sold for $399,000 on 10/30/25
$399,000
260 Harmony Boulevard, Pooler, GA 31322
4beds
2,831sqft
Single Family Residence
Built in 2018
0.26 Acres Lot
$399,800 Zestimate®
$141/sqft
$2,883 Estimated rent
Home value
$399,800
$380,000 - $420,000
$2,883/mo
Zestimate® history
Loading...
Owner options
Explore your selling options
What's special
PRICED BELOW MARKET VALUE! Welcome to this immaculate 4-bedroom, 2.5-bath home that blends comfort, style, and convenience. Built in 2018, this move-in ready home offers access to a brand-new amenity center featuring a resort-style pool, dog park, fitness center, and playground;perfect for both relaxation and recreation. Inside, the spacious open floor plan includes a gourmet kitchen with granite countertops, stainless steel appliances, a large island with storage, and a walk-in pantry. A formal dining room flows into a bright, airy living space, ideal for entertaining. Upstairs, the oversized primary suite boasts two walk-in closets, a soaking tub, double vanities, and a separate shower. A large loft provides flexible space for an office, media room, or play area. Outside, enjoy the fully fenced backyard and sprinkler system. Conveniently located just minutes from the Hyundai plant with easy access to I-95, I-16, Gulfstream, Savannah Airport, shopping, dining, and top-rated schools.
Zillow last checked: 8 hours ago
Listing updated: October 31, 2025 at 06:32am
Listed by:
Sarah Sullivan 912-346-7109,
McIntosh Realty Team LLC
Bought with:
Kuiyu Slater, 380944
Brand Name Real Estate, Inc
Source: Hive MLS,MLS#: SA339570 Originating MLS: Savannah Multi-List Corporation
Originating MLS: Savannah Multi-List Corporation
Facts & features
Interior
Bedrooms & bathrooms
- Bedrooms: 4
- Bathrooms: 3
- Full bathrooms: 2
- 1/2 bathrooms: 1
Heating
- Central, Electric, Heat Pump
Cooling
- Central Air, Electric
Appliances
- Included: Some Electric Appliances, Dishwasher, Electric Water Heater, Disposal, Microwave, Oven, Plumbed For Ice Maker, Range, Refrigerator, Self Cleaning Oven
- Laundry: Laundry Room, Washer Hookup, Dryer Hookup
Features
- Attic, Breakfast Bar, Breakfast Area, Tray Ceiling(s), Double Vanity, Gourmet Kitchen, Garden Tub/Roman Tub, High Ceilings, Kitchen Island, Primary Suite, Pantry, Pull Down Attic Stairs, Permanent Attic Stairs, Recessed Lighting, Split Bedrooms, Separate Shower, Upper Level Primary, Programmable Thermostat
- Windows: Double Pane Windows
- Attic: Pull Down Stairs
Interior area
- Total interior livable area: 2,831 sqft
Property
Parking
- Total spaces: 2
- Parking features: Attached, Garage Door Opener, Kitchen Level
- Garage spaces: 2
Features
- Patio & porch: Porch, Patio, Front Porch
- Pool features: Community
- Fencing: Privacy,Yard Fenced
- Has view: Yes
- View description: Trees/Woods
Lot
- Size: 0.26 Acres
- Features: Back Yard, Level, Private, Sprinkler System, Wooded
Details
- Parcel number: 51010F01049
- Zoning description: Single Family
- Special conditions: Standard
Construction
Type & style
- Home type: SingleFamily
- Architectural style: Traditional
- Property subtype: Single Family Residence
Materials
- Brick
- Foundation: Slab
- Roof: Asphalt,Ridge Vents
Condition
- New construction: No
- Year built: 2018
Utilities & green energy
- Sewer: Public Sewer
- Water: Public
- Utilities for property: Cable Available, Underground Utilities
Green energy
- Energy efficient items: Insulation, Windows
Community & neighborhood
Community
- Community features: Pool, Lake, Playground, Curbs, Gutter(s)
Location
- Region: Pooler
- Subdivision: Harmony
HOA & financial
HOA
- Has HOA: Yes
- HOA fee: $450 annually
Other
Other facts
- Listing agreement: Exclusive Right To Sell
- Listing terms: Cash,Conventional,FHA,VA Loan
- Road surface type: Asphalt, Paved
Price history
| Date | Event | Price |
|---|---|---|
| 10/30/2025 | Sold | $399,000-0.2%$141/sqft |
Source: | ||
| 10/21/2025 | Pending sale | $399,999$141/sqft |
Source: | ||
| 10/20/2025 | Contingent | $399,999$141/sqft |
Source: | ||
| 9/15/2025 | Listed for sale | $399,999$141/sqft |
Source: | ||
| 9/11/2025 | Listing removed | $399,999$141/sqft |
Source: | ||
Public tax history
| Year | Property taxes | Tax assessment |
|---|---|---|
| 2024 | $4,637 -3.8% | $162,400 +7.5% |
| 2023 | $4,821 +8.4% | $151,000 +10% |
| 2022 | $4,448 +9.7% | $137,240 +16% |
Find assessor info on the county website
Neighborhood: 31322
Nearby schools
GreatSchools rating
- 3/10West Chatham Elementary SchoolGrades: PK-5Distance: 1.2 mi
- 4/10West Chatham Middle SchoolGrades: 6-8Distance: 1.1 mi
- 5/10New Hampstead High SchoolGrades: 9-12Distance: 3.8 mi
Schools provided by the listing agent
- Elementary: West Chatham
- Middle: West Chatham
- High: New Hampstead
Source: Hive MLS. This data may not be complete. We recommend contacting the local school district to confirm school assignments for this home.

Get pre-qualified for a loan
At Zillow Home Loans, we can pre-qualify you in as little as 5 minutes with no impact to your credit score.An equal housing lender. NMLS #10287.
Sell for more on Zillow
Get a free Zillow Showcase℠ listing and you could sell for .
$399,800
2% more+ $7,996
With Zillow Showcase(estimated)
$407,796