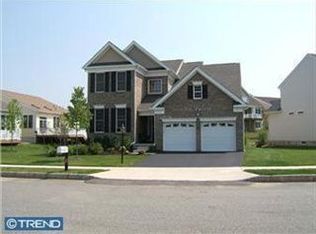Stunning 3 Bed 3 Bath Single home with FULL basement in this New Premier 55 Plus community of the Regency at Providence. The beautiful landscaping surrounding the covered porch are very inviting. A showstopping entrance featuring hardwood flooring, a 2-story entrance with turned staircase and bridge from the loft highlight this area. A formal dining room and living room with chair rail and vaulted ceiling flank either side. Obvious is the bright and open floor plan in front of you. Bring all of your favorite furniture collections to this well sized living room. The 2-story dining room has plenty of room for your cherished dining room table and wall unit. The family room and kitchen feature today's great room concept, perfect for entertaining or enjoying your favorite show while preparing dinner. The abundant 42 " Maple cabinets are accessorized with a new granite counter tops including a large 2-tier Island. Stainless steel appliances and tiled backsplash are all duly noted. A large breakfast room overlooking the trex style deck is a very relaxing view while enjoying your meals. The family room has a cathedral ceiling, a gas fireplace and can be viewed from the second floor bridge overlooking it. The first floor Master Bedroom Suite has a luxurious Master Bath complete with soaking tub, stall shower, and his and hers sinks. The second floor experience begins with a large open loft area which can be used as a den, game room, exercise area or whatever you choose. 2 Additional bedrooms and a full hall bath are also on this floor. A well insulated full basement awaits your finishing touches or is just a great place to store all of those collectables you've accumulated. Its time to enjoy life with all of the amenities this community offers. A Clubhouse, swimming pool, full gym, library, party hall and many planned activities including, cards, Mah Jongg, trips are all included with this purchase. Enjoy your next move into what is referred to as "Adult Camp". This home is available immediately and shows like a model home.
This property is off market, which means it's not currently listed for sale or rent on Zillow. This may be different from what's available on other websites or public sources.

