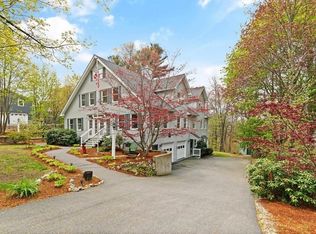The heart of the home is the kitchen where friends and family gather, and this home has such heart. An entertainer's dream, a beautiful open concept Quartz/ Quartzite kitchen with custom white cabinets, center island, complemented by recessed lighting and stainless steel appliances, leading to a beautiful dining area and family room complete with center fireplace. Finishing the first floor are two generous bedrooms and a common bath. The second story features 2 spacious bedrooms, one being the master, that share a newly renovated Jack and Jill bath. Bonus finished lower level with half bath, is perfect for a playroom/teenage retreat or just another family room where you can escape for a movie. Deck off the dining area for your indoor/outdoor entertaining, and large yard with room for a pool. The home offers plenty of privacy in a wooded setting while only minutes from Route 93 and all of Reading's fabulous schools.
This property is off market, which means it's not currently listed for sale or rent on Zillow. This may be different from what's available on other websites or public sources.
