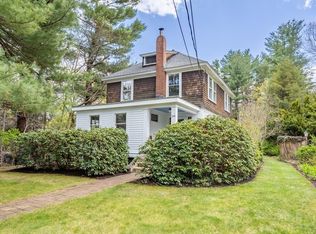Sold for $640,000
$640,000
260 Great Rd, Stow, MA 01775
4beds
2,051sqft
Single Family Residence
Built in 1953
0.8 Acres Lot
$640,300 Zestimate®
$312/sqft
$4,103 Estimated rent
Home value
$640,300
$602,000 - $685,000
$4,103/mo
Zestimate® history
Loading...
Owner options
Explore your selling options
What's special
PRICE IMPROVED! Here it is! Your corner lot Colonial setback on a large lot ready for you to scoop it up and add your personal touches! Home offers a bright and inviting space with a multitude of options on what your lifestyle desires. First level offers a spacious living room with cozy kitchen that leads to both the formal dining room area and sunroom. 1st level also features bedroom and or office options with a full bath for those wanting 1 level living. Walk up to the 2nd level and find a recently updated bathroom along with three spacious bedrooms. Lower level provides the ability for future expansion as well as storage area and laundry hook ups. But wait there is more! In need of garage space? This garage provides ample space for two vehicles plus work space and amazing storage space on both sides of the garage. This is the ONE! Let’s make this HOME yours today! Seller in process of having a septic design and replacement.
Zillow last checked: 8 hours ago
Listing updated: February 03, 2026 at 01:05pm
Listed by:
Olivares Molina TEAM 978-360-3441,
Realty One Group Nest 978-255-4394
Bought with:
Olivares Molina TEAM
Realty One Group Nest
Source: MLS PIN,MLS#: 73355776
Facts & features
Interior
Bedrooms & bathrooms
- Bedrooms: 4
- Bathrooms: 2
- Full bathrooms: 2
Primary bedroom
- Features: Closet
- Level: Second
Bedroom 2
- Features: Closet
- Level: Second
Bedroom 3
- Features: Closet
- Level: First
Bedroom 4
- Features: Closet
- Level: First
Bathroom 1
- Features: Bathroom - Full, Bathroom - Tiled With Tub
Bathroom 2
- Features: Bathroom - Full, Bathroom - Tiled With Shower Stall
Dining room
- Features: Flooring - Hardwood
- Level: Main,First
Family room
- Features: Flooring - Laminate
- Level: Basement
Kitchen
- Features: Countertops - Stone/Granite/Solid, Exterior Access
- Level: Main,First
Living room
- Features: Flooring - Hardwood
- Level: Main,First
Heating
- Forced Air, Oil
Cooling
- None
Appliances
- Included: Electric Water Heater, Water Heater, Range, Microwave, Refrigerator
- Laundry: Electric Dryer Hookup, Washer Hookup
Features
- Closet
- Flooring: Wood, Tile, Laminate, Hardwood, Vinyl / VCT, Flooring - Hardwood
- Windows: Storm Window(s), Screens
- Basement: Full,Interior Entry
- Has fireplace: No
Interior area
- Total structure area: 2,051
- Total interior livable area: 2,051 sqft
- Finished area above ground: 2,051
Property
Parking
- Total spaces: 10
- Parking features: Attached, Storage, Workshop in Garage, Paved Drive, Off Street, Driveway, Paved
- Attached garage spaces: 2
- Uncovered spaces: 8
Features
- Patio & porch: Patio
- Exterior features: Patio, Screens
Lot
- Size: 0.80 Acres
- Features: Corner Lot
Details
- Parcel number: M:000U11 P:014,778026
- Zoning: R
Construction
Type & style
- Home type: SingleFamily
- Architectural style: Colonial
- Property subtype: Single Family Residence
Materials
- Frame
- Foundation: Concrete Perimeter
- Roof: Shingle
Condition
- Year built: 1953
Utilities & green energy
- Electric: Circuit Breakers
- Sewer: Private Sewer
- Water: Private
- Utilities for property: for Electric Range, for Electric Dryer, Washer Hookup
Community & neighborhood
Community
- Community features: Shopping, Park, Golf, House of Worship
Location
- Region: Stow
Other
Other facts
- Road surface type: Paved
Price history
| Date | Event | Price |
|---|---|---|
| 2/3/2026 | Sold | $640,000-2.9%$312/sqft |
Source: MLS PIN #73355776 Report a problem | ||
| 11/17/2025 | Contingent | $659,000$321/sqft |
Source: MLS PIN #73355776 Report a problem | ||
| 11/12/2025 | Price change | $659,000-0.9%$321/sqft |
Source: MLS PIN #73355776 Report a problem | ||
| 8/26/2025 | Listed for sale | $665,000-3.6%$324/sqft |
Source: MLS PIN #73355776 Report a problem | ||
| 6/11/2025 | Contingent | $689,900$336/sqft |
Source: MLS PIN #73355776 Report a problem | ||
Public tax history
| Year | Property taxes | Tax assessment |
|---|---|---|
| 2025 | $9,769 +11.2% | $560,800 +8.3% |
| 2024 | $8,789 +4% | $517,900 +11.1% |
| 2023 | $8,449 +9.7% | $466,000 +20.9% |
Find assessor info on the county website
Neighborhood: 01775
Nearby schools
GreatSchools rating
- 6/10Center SchoolGrades: PK-5Distance: 0.7 mi
- 7/10Hale Middle SchoolGrades: 6-8Distance: 0.7 mi
- 8/10Nashoba Regional High SchoolGrades: 9-12Distance: 7.1 mi
Get a cash offer in 3 minutes
Find out how much your home could sell for in as little as 3 minutes with a no-obligation cash offer.
Estimated market value$640,300
Get a cash offer in 3 minutes
Find out how much your home could sell for in as little as 3 minutes with a no-obligation cash offer.
Estimated market value
$640,300
