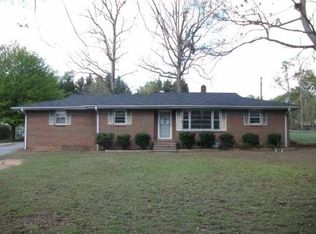Sold for $249,900
$249,900
260 Granger Rd, Spartanburg, SC 29306
3beds
1,587sqft
Single Family Residence, Residential
Built in 1962
0.55 Acres Lot
$256,100 Zestimate®
$157/sqft
$1,677 Estimated rent
Home value
$256,100
$243,000 - $271,000
$1,677/mo
Zestimate® history
Loading...
Owner options
Explore your selling options
What's special
Welcome to 260 Granger Road — a charming 3-bedroom, 2-bath brick ranch situated on a spacious lot in Spartanburg. This well-maintained home offers a comfortable and functional layout, starting with a bright and airy living room filled with natural light from large windows. The eat-in kitchen features an island, stainless steel appliances, and plenty of space for gathering and meal prep. A large sunroom provides additional living space and includes the conveniently located laundry closet. The primary bedroom offers an en-suite bath with a walk-in shower, while two additional bedrooms share a full hall bath. Step outside to enjoy the deck overlooking the expansive, fenced backyard — perfect for outdoor entertaining, pets, or play. A detached garage/workshop provides excellent storage or hobby space. Don’t miss this wonderful opportunity to make this home your own!
Zillow last checked: 8 hours ago
Listing updated: May 23, 2025 at 08:06am
Listed by:
Brenda Ledford 864-414-9332,
BHHS C Dan Joyner - Midtown,
Alex Crigler,
BHHS C Dan Joyner - Midtown
Bought with:
Michelle Manion
Keller Williams Realty
Source: Greater Greenville AOR,MLS#: 1554995
Facts & features
Interior
Bedrooms & bathrooms
- Bedrooms: 3
- Bathrooms: 2
- Full bathrooms: 2
- Main level bathrooms: 2
- Main level bedrooms: 3
Primary bedroom
- Area: 143
- Dimensions: 13 x 11
Bedroom 2
- Area: 132
- Dimensions: 12 x 11
Bedroom 3
- Area: 121
- Dimensions: 11 x 11
Primary bathroom
- Features: Full Bath, Shower Only
- Level: Main
Kitchen
- Area: 154
- Dimensions: 14 x 11
Living room
- Area: 208
- Dimensions: 16 x 13
Heating
- Natural Gas, Heat Pump
Cooling
- Central Air, Heat Pump
Appliances
- Included: Dishwasher, Disposal, Electric Cooktop, Electric Oven, Free-Standing Electric Range, Electric Water Heater
- Laundry: 1st Floor, Laundry Closet
Features
- Ceiling Fan(s), Countertops-Solid Surface, Attic Fan
- Flooring: Carpet, Wood
- Basement: None
- Attic: Storage
- Has fireplace: No
- Fireplace features: None
Interior area
- Total structure area: 1,758
- Total interior livable area: 1,587 sqft
Property
Parking
- Total spaces: 2
- Parking features: Attached Carport, Workshop in Garage, Carport, Detached, Asphalt
- Garage spaces: 2
- Has carport: Yes
- Has uncovered spaces: Yes
Features
- Levels: One
- Stories: 1
- Patio & porch: Deck, Front Porch
Lot
- Size: 0.55 Acres
- Features: 1/2 - Acre
- Topography: Level
Details
- Parcel number: 6260500300
Construction
Type & style
- Home type: SingleFamily
- Architectural style: Traditional
- Property subtype: Single Family Residence, Residential
Materials
- Brick Veneer
- Foundation: Crawl Space
- Roof: Architectural
Condition
- Year built: 1962
Utilities & green energy
- Sewer: Septic Tank
- Water: Public
Community & neighborhood
Community
- Community features: None
Location
- Region: Spartanburg
- Subdivision: Other
Other
Other facts
- Listing terms: USDA Loan
Price history
| Date | Event | Price |
|---|---|---|
| 5/23/2025 | Sold | $249,900$157/sqft |
Source: | ||
| 4/25/2025 | Contingent | $249,900$157/sqft |
Source: | ||
| 4/23/2025 | Listed for sale | $249,900+66.7%$157/sqft |
Source: | ||
| 8/23/2019 | Sold | $149,900$94/sqft |
Source: | ||
| 7/12/2019 | Price change | $149,900+0.3%$94/sqft |
Source: BETTER HOMES & GARDENS YOUNG & CO. West #263240 Report a problem | ||
Public tax history
| Year | Property taxes | Tax assessment |
|---|---|---|
| 2025 | -- | $6,896 |
| 2024 | $1,319 +2.1% | $6,896 |
| 2023 | $1,292 | $6,896 +15% |
Find assessor info on the county website
Neighborhood: 29306
Nearby schools
GreatSchools rating
- 8/10Woodland Heights Elementary SchoolGrades: PK-5Distance: 1.5 mi
- NADorman High Freshman CampusGrades: 9Distance: 4.2 mi
- 4/10R. P. Dawkins Middle SchoolGrades: 6-8Distance: 1.9 mi
Schools provided by the listing agent
- Elementary: Woodland Heights
- Middle: RP Dawkins
- High: Dorman
Source: Greater Greenville AOR. This data may not be complete. We recommend contacting the local school district to confirm school assignments for this home.
Get a cash offer in 3 minutes
Find out how much your home could sell for in as little as 3 minutes with a no-obligation cash offer.
Estimated market value$256,100
Get a cash offer in 3 minutes
Find out how much your home could sell for in as little as 3 minutes with a no-obligation cash offer.
Estimated market value
$256,100
