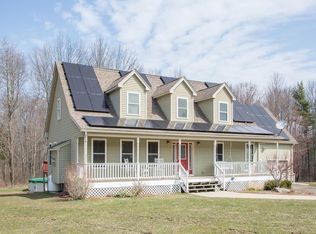Don't miss this meticulously kept newer colonial on lovely Granby Road near the golf course. Immaculate interior hosts an open floor plan on the first level warmed by a fireplace in the living room perfect for the comfort of your gatherings. The slider right off the kitchen leads onto the deck that is great for summer grilling and overlooks the beautiful backyard where the vegetable gardens grow. Partially finished walk out basement with an office and game room. The current owners have done much to care for and enhance the beauty and appeal of this wonderful home, including adding a fantastic workshop on the property that will make one lucky buyer the envy of friends! Beautiful house, beautiful yard enhanced with lush landscaping. Well loved by its current owners, now it's your turn.
This property is off market, which means it's not currently listed for sale or rent on Zillow. This may be different from what's available on other websites or public sources.
