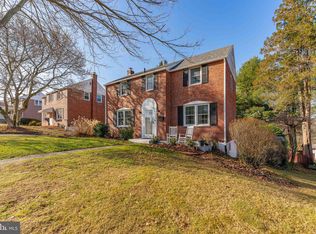Sold for $479,900
$479,900
260 Gibbons Rd, Springfield, PA 19064
3beds
1,380sqft
Single Family Residence
Built in 1950
9,148 Square Feet Lot
$531,100 Zestimate®
$348/sqft
$2,568 Estimated rent
Home value
$531,100
$494,000 - $574,000
$2,568/mo
Zestimate® history
Loading...
Owner options
Explore your selling options
What's special
Welcome to this newly renovated 3-bedroom, 2.5-bathroom Colonial located in Springfield Twp. This Mid-Century classic has gotten a 21st Century make-over! Step inside to beautifully refinished hardwood floors that preserve the original charm of this home while adding a modern touch. As you walk inside, you have a cozy sitting room to your left and, to your right through the arched doorway, a designated dining room adjoining the kitchen. The kitchen has been fully remodeled and features white, Shaker-style cabinets, quartz countertops, and stainless-steel appliances. Upstairs, three well-proportioned bedrooms share a tastefully updated full bathroom with all new fixtures, luxury vinyl tile flooring, and tiled tub surround. Downstairs, the finished basement offers extra space to set up your TV and cheer on your favorite sports team. Also, included in the basement are your washer/dryer hook-ups and a second full bathroom so that you can enjoy competition in the sporting world but not over the shower. The warmer weather is here, and you can enjoy it in the great backyard that this place offers. Fire up your grill, invite the neighbors, and begin experiencing life and community at your new home! Conveniently located near major routes and all of your shopping needs. Set up a showing today!
Zillow last checked: 8 hours ago
Listing updated: May 09, 2025 at 04:06am
Listed by:
Laurel Eadline 717-859-3311,
The Noble Group, LLC
Bought with:
Joe Milani, RS320546
Long & Foster Real Estate, Inc.
Kyle Wilson, 2441591
Long & Foster Real Estate, Inc.
Source: Bright MLS,MLS#: PADE2086288
Facts & features
Interior
Bedrooms & bathrooms
- Bedrooms: 3
- Bathrooms: 3
- Full bathrooms: 2
- 1/2 bathrooms: 1
- Main level bathrooms: 1
Dining room
- Level: Main
Family room
- Level: Lower
Kitchen
- Level: Main
Living room
- Level: Main
Heating
- Forced Air, Natural Gas
Cooling
- Central Air, Ceiling Fan(s), Electric
Appliances
- Included: Dishwasher, Oven/Range - Gas, Refrigerator, Stainless Steel Appliance(s), Gas Water Heater
- Laundry: In Basement
Features
- Ceiling Fan(s), Recessed Lighting, Upgraded Countertops, Dry Wall, Plaster Walls, Wood Walls
- Flooring: Carpet, Vinyl, Hardwood
- Basement: Partially Finished,Walk-Out Access,Windows
- Has fireplace: No
Interior area
- Total structure area: 1,380
- Total interior livable area: 1,380 sqft
- Finished area above ground: 1,380
- Finished area below ground: 0
Property
Parking
- Total spaces: 2
- Parking features: Shared Driveway, Driveway
- Uncovered spaces: 2
Accessibility
- Accessibility features: None
Features
- Levels: Two
- Stories: 2
- Patio & porch: Patio, Roof
- Exterior features: Sidewalks
- Pool features: None
Lot
- Size: 9,148 sqft
- Dimensions: 65.00 x 145.00
Details
- Additional structures: Above Grade, Below Grade
- Parcel number: 42000200800
- Zoning: RESI
- Special conditions: Standard
Construction
Type & style
- Home type: SingleFamily
- Architectural style: Colonial
- Property subtype: Single Family Residence
Materials
- Brick
- Foundation: Concrete Perimeter
- Roof: Architectural Shingle,Asphalt
Condition
- Good
- New construction: No
- Year built: 1950
Utilities & green energy
- Electric: 100 Amp Service, Circuit Breakers
- Sewer: Public Sewer
- Water: Public
Community & neighborhood
Security
- Security features: Carbon Monoxide Detector(s), Smoke Detector(s)
Location
- Region: Springfield
- Subdivision: None Available
- Municipality: SPRINGFIELD TWP
Other
Other facts
- Listing agreement: Exclusive Right To Sell
- Listing terms: Cash,Conventional,VA Loan
- Ownership: Fee Simple
Price history
| Date | Event | Price |
|---|---|---|
| 5/8/2025 | Sold | $479,900+43.3%$348/sqft |
Source: | ||
| 4/2/2025 | Sold | $335,000-30.2%$243/sqft |
Source: Public Record Report a problem | ||
| 4/2/2025 | Pending sale | $479,900$348/sqft |
Source: | ||
| 3/19/2025 | Listed for sale | $479,900+37.5%$348/sqft |
Source: | ||
| 6/1/2024 | Listing removed | -- |
Source: | ||
Public tax history
| Year | Property taxes | Tax assessment |
|---|---|---|
| 2025 | $7,567 +4.4% | $257,930 |
| 2024 | $7,250 +3.9% | $257,930 |
| 2023 | $6,981 +2.2% | $257,930 |
Find assessor info on the county website
Neighborhood: 19064
Nearby schools
GreatSchools rating
- 8/10Sabold El SchoolGrades: 2-5Distance: 0.5 mi
- 6/10Richardson Middle SchoolGrades: 6-8Distance: 0.6 mi
- 10/10Springfield High SchoolGrades: 9-12Distance: 1 mi
Schools provided by the listing agent
- District: Springfield
Source: Bright MLS. This data may not be complete. We recommend contacting the local school district to confirm school assignments for this home.
Get a cash offer in 3 minutes
Find out how much your home could sell for in as little as 3 minutes with a no-obligation cash offer.
Estimated market value$531,100
Get a cash offer in 3 minutes
Find out how much your home could sell for in as little as 3 minutes with a no-obligation cash offer.
Estimated market value
$531,100
