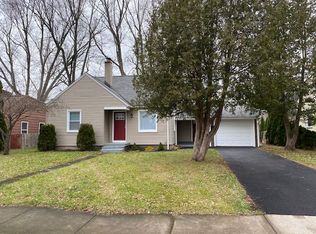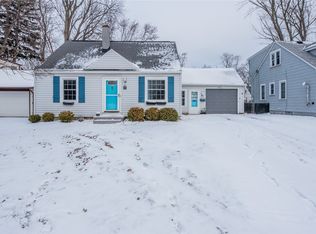This home is best described as loaded with charm. From the moment you see the authentic weathered look on the cedar shake siding, you'll want to see inside this spacious new England cape cod style home! Extra large Family room addition with woodstove flows nicely to the open kitchen, dining room and also to the large back deck. This home is a great investment and waiting for your personal touches. Front half of roof was a tear off in 2018. Woodstove in Family room just serviced Jan. 2021. Please use all Covid protocols for showings, masks, social distancing, Hand Sanitizer etc.
This property is off market, which means it's not currently listed for sale or rent on Zillow. This may be different from what's available on other websites or public sources.

