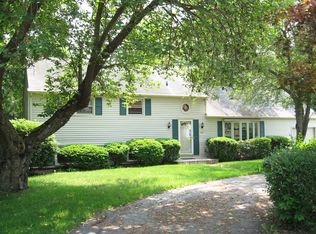Adorable 3 BR 1 1/2 BA split in the sought after Paradise Ave. Section of Hamden! The kitchen has been updated with white cabinets, new counters and flooring. The kitchen is in the lower level of the house and opens up into the dining area as well as a walk out overlooking the private back yard. The laundry and a half bath are also located on this floor. The main level of this home has a large front to back living room with freshly finished hard wood floors and large windows looking out to the grounds. Upstairs are 3 bedrooms, all with newly finished hard wood floors. The spacious master bedroom has a ton of closet space. There is also a full bath on this level. This home has an attached 1 car garage and is situated on a nice sized lot. Conveniently located to route 15, I-91 and a short drive to downtown New Haven! Move in and make finishing touches at your leisure and get into this desirable school district today at an affordable price.
This property is off market, which means it's not currently listed for sale or rent on Zillow. This may be different from what's available on other websites or public sources.

