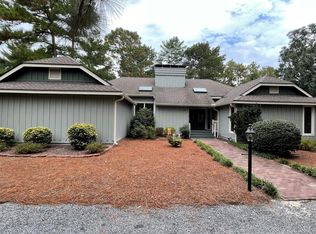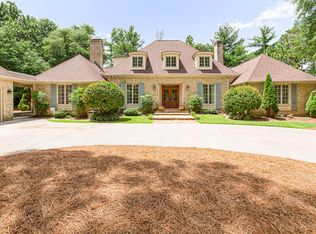Sold for $775,000
$775,000
260 Everette Road, Pinehurst, NC 28374
3beds
1,920sqft
Single Family Residence
Built in 1960
0.6 Acres Lot
$851,800 Zestimate®
$404/sqft
$2,716 Estimated rent
Home value
$851,800
$792,000 - $928,000
$2,716/mo
Zestimate® history
Loading...
Owner options
Explore your selling options
What's special
Welcome to 260 Everette Road nestled in mature gardens in the heart of HISTORIC Pinehurst. This picturesque retreat offers a cozy and inviting atmosphere, perfect for those seeking an updated three bedroom and 2 bathroom 2,162 square foot home.
Current owners have added a Carolina room, finished the basement area for a bedroom/office/media room, covered front porch, edged the circular driveway with roll-lock and put a washer and dryer area off kitchen. Kitchen highlights are pull out drawers, pantry shelving, honed granite and gas cooktop.
Home has a SAM contract on HVAC with 4 Seasons, termite bond with Clegg's, propane tank owned and filled by Amerigas, seller has had gas logs cleaned, updated all ceiling fans, added new smoke/CO2 alarms. This home is ready for you. It is CHARMING.....
Zillow last checked: 8 hours ago
Listing updated: July 31, 2023 at 04:14pm
Listed by:
Victoria Adkins 910-992-8171,
Coldwell Banker Advantage-Southern Pines
Bought with:
Charlotte F Hagan, 153075
Hagan and Hagan Real Estate
Source: Hive MLS,MLS#: 100389243 Originating MLS: Mid Carolina Regional MLS
Originating MLS: Mid Carolina Regional MLS
Facts & features
Interior
Bedrooms & bathrooms
- Bedrooms: 3
- Bathrooms: 3
- Full bathrooms: 2
- 1/2 bathrooms: 1
Primary bedroom
- Description: FAN, HARDWOODS
- Level: Main
- Dimensions: 16.6 x 13
Bedroom 2
- Description: GUEST BEDROOM WITH FAN
- Level: Main
- Dimensions: 12 x 12
Bedroom 3
- Description: FAN
- Level: Main
- Dimensions: 12 x 10
Dining room
- Description: FAN AND OPEN AREA FOR ENTERTAINING
- Level: Main
- Dimensions: 15.6 x 9
Kitchen
- Description: BREAKFAST BAR, OPEN TO DINING
- Level: Main
- Dimensions: 14.6 x 11
Living room
- Description: FAN, ACCESS TO PORCH
- Level: Main
- Dimensions: 19 x 12.6
Media room
- Description: HALF BATHROOM AND ACCESS TO BACKYARD
- Level: Basement
- Dimensions: 13.7 x 12.4
Sunroom
- Description: BEAUTIFUL , PEACEFUL SITTING AREA
- Level: Main
- Dimensions: 13.7 x 12.4
Heating
- Heat Pump, Electric
Cooling
- Heat Pump
Features
- Master Downstairs, Ceiling Fan(s), Basement, Blinds/Shades
Interior area
- Total structure area: 1,920
- Total interior livable area: 1,920 sqft
Property
Parking
- Total spaces: 2
- Parking features: Gravel
Features
- Levels: One and One Half
- Stories: 1
- Patio & porch: Deck
- Exterior features: Irrigation System, Gas Log
- Fencing: Back Yard,Wood
- Frontage type: See Remarks
Lot
- Size: 0.60 Acres
- Dimensions: 183 x 157 x 185 x 137
Details
- Parcel number: 00020398
- Zoning: R20
- Special conditions: Standard
Construction
Type & style
- Home type: SingleFamily
- Property subtype: Single Family Residence
Materials
- Wood Siding
- Foundation: Crawl Space
- Roof: Architectural Shingle
Condition
- New construction: No
- Year built: 1960
Utilities & green energy
- Sewer: Public Sewer
- Water: Public
- Utilities for property: Sewer Available, Water Available
Community & neighborhood
Location
- Region: Pinehurst
- Subdivision: Old Town
Other
Other facts
- Listing agreement: Exclusive Right To Sell
- Listing terms: Cash,Conventional
Price history
| Date | Event | Price |
|---|---|---|
| 7/31/2023 | Sold | $775,000$404/sqft |
Source: | ||
| 6/27/2023 | Pending sale | $775,000$404/sqft |
Source: | ||
| 6/21/2023 | Listed for sale | $775,000+108.3%$404/sqft |
Source: | ||
| 7/16/2018 | Sold | $372,000+7.8%$194/sqft |
Source: | ||
| 6/1/2016 | Sold | $345,000-10.4%$180/sqft |
Source: | ||
Public tax history
| Year | Property taxes | Tax assessment |
|---|---|---|
| 2024 | $3,843 -4.2% | $671,200 |
| 2023 | $4,010 +24.1% | $671,200 +46.6% |
| 2022 | $3,231 -3.5% | $457,700 +18.3% |
Find assessor info on the county website
Neighborhood: 28374
Nearby schools
GreatSchools rating
- 10/10Pinehurst Elementary SchoolGrades: K-5Distance: 0.1 mi
- 6/10West Pine Middle SchoolGrades: 6-8Distance: 4.3 mi
- 5/10Pinecrest High SchoolGrades: 9-12Distance: 1.8 mi
Get pre-qualified for a loan
At Zillow Home Loans, we can pre-qualify you in as little as 5 minutes with no impact to your credit score.An equal housing lender. NMLS #10287.
Sell with ease on Zillow
Get a Zillow Showcase℠ listing at no additional cost and you could sell for —faster.
$851,800
2% more+$17,036
With Zillow Showcase(estimated)$868,836

