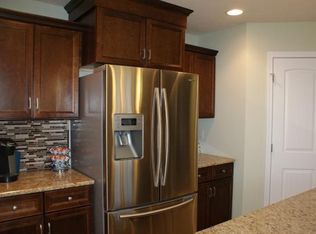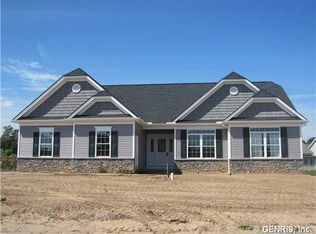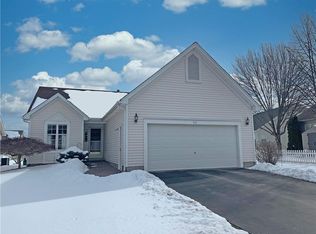Absolutely Stunning!. Colonial with Fabulous Upgrades at a perfect price point!. Well loved and cared for 4 BR Bonus Rm, 2 full Baths, 1/2 Bath and laundry/mud room on !st Floor. GE Energy-Star Certified. Granite Kitchen Counters,2 Additional Full Size Windows in Great Room, Fluted Fireplace Surround,Great Room, Stone front, Crown for Cabinets in Kitchen, Includes 36" High Corner Cabinet,Large Island in Kitchen,Microwave,Tile Upgrades, includes kitchen backsplash. Knocked Down Stipple Ceilings,Large Walk In Pantry,Crown, chair rail, and panel molding in Den, Hardwood floor in dinning room. Plumbing futures for full bath in basement with walk out, 5 Recessed lights, Wide casing and base on the first floor and more! Model Home, built by Alaimo in one of most vibrant subdivisions in Greece!
This property is off market, which means it's not currently listed for sale or rent on Zillow. This may be different from what's available on other websites or public sources.


