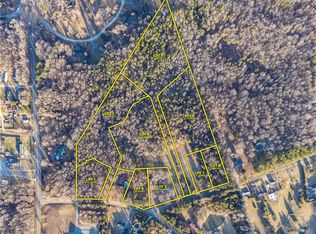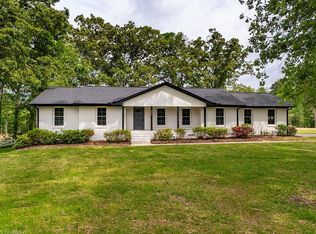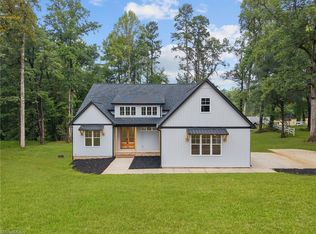Sold for $535,000 on 09/11/25
$535,000
260 Ellington Rd, Graham, NC 27253
3beds
2,000sqft
Stick/Site Built, Residential, Single Family Residence
Built in 2025
1.21 Acres Lot
$539,500 Zestimate®
$--/sqft
$2,196 Estimated rent
Home value
$539,500
$469,000 - $620,000
$2,196/mo
Zestimate® history
Loading...
Owner options
Explore your selling options
What's special
This stunning 3-bedroom, 2-bath home blends modern luxury with timeless charm. Step inside to an open-concept layout that feels both spacious and inviting — perfect for everyday living or entertaining. The gourmet kitchen is a true showstopper, featuring a large center island, elegant quartz countertops, and a classic subway tile backsplash. The living room shines with warm wood-accented ceilings, decorative beams, and a cozy electric inset fireplace — the ideal space to unwind. Host unforgettable dinners in the formal dining room, designed to bring people together. The private owner’s suite is your personal retreat, complete with dual vanities and a sleek tile shower for spa-like relaxation. Two guest bedrooms share a stylish hall bath, offering both function and comfort. Step outside to a beautiful covered back porch that overlooks a spacious backyard — perfect for morning coffee or weekend gatherings.
Zillow last checked: 8 hours ago
Listing updated: September 11, 2025 at 11:41am
Listed by:
Amber Harvalias 336-263-4875,
eXp Realty
Bought with:
Lucinda Dudley, 236733
Keller Williams Central
Source: Triad MLS,MLS#: 1169015 Originating MLS: Greensboro
Originating MLS: Greensboro
Facts & features
Interior
Bedrooms & bathrooms
- Bedrooms: 3
- Bathrooms: 2
- Full bathrooms: 2
- Main level bathrooms: 2
Heating
- Forced Air, Electric
Cooling
- Central Air
Appliances
- Included: Microwave, Dishwasher, Free-Standing Range, Electric Water Heater
- Laundry: Dryer Connection, Main Level, Washer Hookup
Features
- Ceiling Fan(s), Dead Bolt(s), Kitchen Island, Pantry
- Flooring: Vinyl
- Basement: Crawl Space
- Attic: Pull Down Stairs
- Number of fireplaces: 1
- Fireplace features: Gas Log, Living Room
Interior area
- Total structure area: 2,000
- Total interior livable area: 2,000 sqft
- Finished area above ground: 2,000
Property
Parking
- Total spaces: 2
- Parking features: Driveway, Garage, Garage Door Opener, Attached
- Attached garage spaces: 2
- Has uncovered spaces: Yes
Features
- Levels: One
- Stories: 1
- Patio & porch: Porch
- Pool features: None
- Fencing: None
Lot
- Size: 1.21 Acres
Details
- Parcel number: 142746
- Zoning: RE
- Special conditions: Owner Sale
Construction
Type & style
- Home type: SingleFamily
- Architectural style: Traditional
- Property subtype: Stick/Site Built, Residential, Single Family Residence
Materials
- Stone, Vinyl Siding
Condition
- Year built: 2025
Utilities & green energy
- Sewer: Septic Tank
- Water: Well
Community & neighborhood
Location
- Region: Graham
Other
Other facts
- Listing agreement: Exclusive Right To Sell
- Listing terms: Cash,Conventional,FHA,VA Loan
Price history
| Date | Event | Price |
|---|---|---|
| 9/11/2025 | Sold | $535,000-0.9% |
Source: | ||
| 8/14/2025 | Pending sale | $540,000 |
Source: | ||
| 6/16/2025 | Price change | $540,000-2.7% |
Source: | ||
| 6/13/2025 | Price change | $555,000-1.8% |
Source: | ||
| 1/31/2025 | Listed for sale | $565,000$283/sqft |
Source: | ||
Public tax history
Tax history is unavailable.
Neighborhood: 27253
Nearby schools
GreatSchools rating
- 3/10B Everett Jordan ElementaryGrades: K-5Distance: 3.8 mi
- 2/10Southern MiddleGrades: 6-8Distance: 2.6 mi
- 6/10Southern HighGrades: 9-12Distance: 2.4 mi
Schools provided by the listing agent
- Elementary: B. Everett Jordan
- Middle: Southern
- High: Southern Alamance
Source: Triad MLS. This data may not be complete. We recommend contacting the local school district to confirm school assignments for this home.

Get pre-qualified for a loan
At Zillow Home Loans, we can pre-qualify you in as little as 5 minutes with no impact to your credit score.An equal housing lender. NMLS #10287.
Sell for more on Zillow
Get a free Zillow Showcase℠ listing and you could sell for .
$539,500
2% more+ $10,790
With Zillow Showcase(estimated)
$550,290


