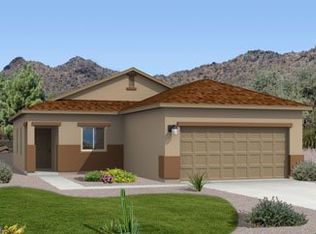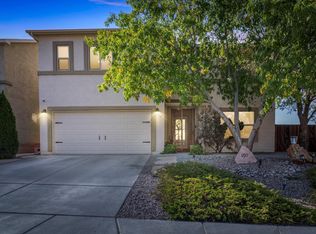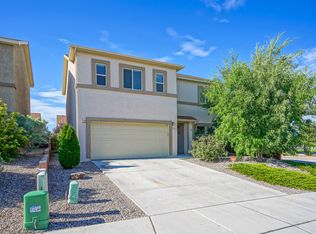Sold
Price Unknown
260 El Camino Loop NW, Rio Rancho, NM 87144
4beds
1,845sqft
Single Family Residence
Built in 2013
5,227.2 Square Feet Lot
$316,200 Zestimate®
$--/sqft
$2,194 Estimated rent
Home value
$316,200
$285,000 - $351,000
$2,194/mo
Zestimate® history
Loading...
Owner options
Explore your selling options
What's special
Welcome to your gorgeous move-in ready home in the desired Camino Crossing neighborhood. Versatile 4 bedroom/3 bath floorplan with a huge loft AND a downstairs office that can be made into a 5th bedroom. Open kitchen and living area. All appliances convey! Upstairs, your primary suite features a walk-in closet, dual sink vanity, glass door shower. Loft area and 3 additional bedrooms provide space for everyone. Convenient upstairs laundry, too! Relax in your low-maintenance backyard with southwest landscaping and turf area. Enjoy watching the sunsets and the stars while sitting around the built in firepit. Refrigerated AC for summer comfort. Located across the street from a beautiful park, this is the home you've been looking for!
Zillow last checked: 8 hours ago
Listing updated: September 13, 2024 at 01:24pm
Listed by:
Matthew J Meyer 505-710-8936,
Coldwell Banker Legacy
Bought with:
Ronald Bryan Valencia, 50448
Realty One of New Mexico
Source: SWMLS,MLS#: 1064718
Facts & features
Interior
Bedrooms & bathrooms
- Bedrooms: 4
- Bathrooms: 3
- Full bathrooms: 1
- 3/4 bathrooms: 1
- 1/2 bathrooms: 1
Primary bedroom
- Level: Upper
- Area: 178.75
- Dimensions: 13.75 x 13
Kitchen
- Level: Main
- Area: 110
- Dimensions: 13.75 x 8
Living room
- Level: Main
- Area: 175.31
- Dimensions: 13.75 x 12.75
Heating
- Central, Forced Air, Natural Gas
Cooling
- Refrigerated
Appliances
- Included: Dryer, Dishwasher, Free-Standing Electric Range, Disposal, Microwave, Refrigerator, Self Cleaning Oven, Washer
- Laundry: Electric Dryer Hookup
Features
- Ceiling Fan(s), Dual Sinks, Family/Dining Room, Home Office, Kitchen Island, Living/Dining Room, Pantry
- Flooring: Carpet, Vinyl
- Windows: Double Pane Windows, Insulated Windows
- Has basement: No
- Has fireplace: No
Interior area
- Total structure area: 1,845
- Total interior livable area: 1,845 sqft
Property
Parking
- Total spaces: 2
- Parking features: Attached, Finished Garage, Garage, Garage Door Opener, Storage
- Attached garage spaces: 2
Accessibility
- Accessibility features: None
Features
- Levels: Two
- Stories: 2
- Patio & porch: Covered, Patio
- Exterior features: Fire Pit, Private Entrance, Private Yard
- Fencing: Wall
Lot
- Size: 5,227 sqft
- Features: Landscaped
- Residential vegetation: Grassed
Details
- Parcel number: R153940
- Zoning description: R-2
Construction
Type & style
- Home type: SingleFamily
- Property subtype: Single Family Residence
Materials
- Frame, Stucco
- Roof: Pitched,Shingle
Condition
- Resale
- New construction: No
- Year built: 2013
Details
- Builder name: Centex
Utilities & green energy
- Electric: Other
- Sewer: Public Sewer
- Water: Public
- Utilities for property: Electricity Connected, Natural Gas Connected, Sewer Connected, Water Connected
Green energy
- Energy generation: Solar
Community & neighborhood
Location
- Region: Rio Rancho
- Subdivision: Camino Crossing
HOA & financial
HOA
- Has HOA: Yes
- HOA fee: $60 quarterly
- Services included: Common Areas
- Association name: Camino Crossing
- Association phone: 505-856-1212
Other
Other facts
- Listing terms: Cash,Conventional,FHA,VA Loan
- Road surface type: Asphalt
Price history
| Date | Event | Price |
|---|---|---|
| 9/12/2024 | Sold | -- |
Source: | ||
| 8/20/2024 | Pending sale | $320,000$173/sqft |
Source: | ||
| 8/15/2024 | Price change | $320,000-3%$173/sqft |
Source: | ||
| 7/5/2024 | Price change | $330,000-1.5%$179/sqft |
Source: | ||
| 6/7/2024 | Listed for sale | $335,000+42.6%$182/sqft |
Source: | ||
Public tax history
| Year | Property taxes | Tax assessment |
|---|---|---|
| 2025 | $3,697 +32.3% | $105,943 +36.6% |
| 2024 | $2,794 +2.6% | $77,529 +3% |
| 2023 | $2,722 +1.9% | $75,271 +3% |
Find assessor info on the county website
Neighborhood: 87144
Nearby schools
GreatSchools rating
- 2/10Colinas Del Norte Elementary SchoolGrades: K-5Distance: 2.2 mi
- 7/10Eagle Ridge Middle SchoolGrades: 6-8Distance: 3.3 mi
- 7/10V Sue Cleveland High SchoolGrades: 9-12Distance: 6 mi
Schools provided by the listing agent
- Elementary: Colinas Del Norte
- Middle: Eagle Ridge
- High: V. Sue Cleveland
Source: SWMLS. This data may not be complete. We recommend contacting the local school district to confirm school assignments for this home.
Get a cash offer in 3 minutes
Find out how much your home could sell for in as little as 3 minutes with a no-obligation cash offer.
Estimated market value$316,200
Get a cash offer in 3 minutes
Find out how much your home could sell for in as little as 3 minutes with a no-obligation cash offer.
Estimated market value
$316,200


