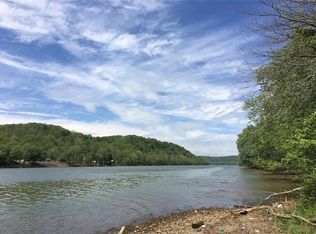Sold for $441,000 on 02/18/25
$441,000
260 E Riverside Rd, East Millsboro, PA 15433
3beds
1,736sqft
Single Family Residence
Built in 2018
10.14 Acres Lot
$448,600 Zestimate®
$254/sqft
$2,124 Estimated rent
Home value
$448,600
$341,000 - $592,000
$2,124/mo
Zestimate® history
Loading...
Owner options
Explore your selling options
What's special
Luxury and Country Living at 260 E Riverside! This stunning 3BED, 2.5BATH home, set on OVER 10 ACRES offers Comfort and Style with UPGRADES you expect from a custom build! Revel in the NEWLY REMODELED KITCHEN, with GRANITE COUNTERS and HIGH END APPLIANCES. All UPDATED BATHROOMS boast New Tile Floors, Modern Vanities, and Rain Showerheads. WATERPROOF FLOORING throughout the First Floor. Upstairs exudes warmth with FRESH PAINT, NEW CEILING FANS, and Updated Window Treatments. OUTSIDE find CUSTOM-BUILT features, including a CHICKEN COOP with secure run, wood storage lean-to, and a FENCED DOG PEN. With an ENLARGED DRIVEWAY and TWO CAR GARAGE there’s plenty of parking. The PAINTED BARN and STEEL SHED keep projects organized without taking up space in the house. The FULL WALK-OUT BASEMENT includes a CUSTOM STORAGE BIN RACK. HVAC and Septic Systems recently serviced for PEACE OF MIND. This LOVINGLY UPDATED AND MAINTAINED PROPERTY is the SERENE LIFESTYLE you’ve always wanted! Welcome Home!
Zillow last checked: 8 hours ago
Listing updated: February 19, 2025 at 10:15am
Listed by:
Sonia Gotera 724-941-1427,
REALTY ONE GROUP GOLD STANDARD
Bought with:
Zackary Pell, RM425808
COMPASS REALTY GROUP
Source: WPMLS,MLS#: 1683899 Originating MLS: West Penn Multi-List
Originating MLS: West Penn Multi-List
Facts & features
Interior
Bedrooms & bathrooms
- Bedrooms: 3
- Bathrooms: 3
- Full bathrooms: 2
- 1/2 bathrooms: 1
Primary bedroom
- Level: Upper
- Dimensions: 14x13
Bedroom 2
- Level: Upper
- Dimensions: 14x13
Bedroom 3
- Level: Upper
- Dimensions: 12x11
Dining room
- Level: Main
- Dimensions: 12x11
Game room
- Level: Basement
- Dimensions: 28x15
Kitchen
- Level: Main
- Dimensions: 17x12
Laundry
- Level: Main
- Dimensions: 10x5
Living room
- Level: Main
- Dimensions: 16x14
Heating
- Electric, Forced Air
Cooling
- Central Air
Appliances
- Included: Some Electric Appliances, Dishwasher, Microwave, Refrigerator, Stove
Features
- Flooring: Carpet, Laminate, Tile
- Basement: Full,Walk-Out Access
- Number of fireplaces: 1
- Fireplace features: Wood Burning
Interior area
- Total structure area: 1,736
- Total interior livable area: 1,736 sqft
Property
Features
- Levels: Two
- Stories: 2
- Pool features: Pool
Lot
- Size: 10.14 Acres
- Dimensions: 10.14
Construction
Type & style
- Home type: SingleFamily
- Architectural style: Chalet/Alpine,Two Story
- Property subtype: Single Family Residence
Materials
- Roof: Composition
Condition
- Resale
- Year built: 2018
Utilities & green energy
- Sewer: Septic Tank
- Water: Public
Community & neighborhood
Location
- Region: East Millsboro
Price history
| Date | Event | Price |
|---|---|---|
| 2/19/2025 | Pending sale | $435,000-1.4%$251/sqft |
Source: | ||
| 2/18/2025 | Sold | $441,000+1.4%$254/sqft |
Source: | ||
| 1/7/2025 | Contingent | $435,000$251/sqft |
Source: | ||
| 1/1/2025 | Listed for sale | $435,000+22.5%$251/sqft |
Source: | ||
| 4/15/2022 | Sold | $355,000-6.6%$204/sqft |
Source: | ||
Public tax history
Tax history is unavailable.
Neighborhood: 15433
Nearby schools
GreatSchools rating
- 3/10Brownsville Area Elementary SchoolGrades: K-5Distance: 4.5 mi
- 5/10Brownsville Area Middle SchoolGrades: 6-8Distance: 4.4 mi
- 3/10Brownsville Area High SchoolGrades: 9-12Distance: 4.4 mi
Schools provided by the listing agent
- District: Brownsville
Source: WPMLS. This data may not be complete. We recommend contacting the local school district to confirm school assignments for this home.

Get pre-qualified for a loan
At Zillow Home Loans, we can pre-qualify you in as little as 5 minutes with no impact to your credit score.An equal housing lender. NMLS #10287.
