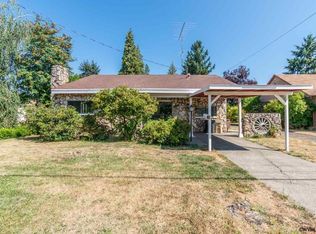Sold for $385,000 on 12/04/25
Listed by:
JENNA STUTSMAN cell:541-556-7521,
Hybrid Real Estate
Bought with: Keller Williams Realty Mid-Willamette - Gillott Team
$385,000
260 Crowfoot Rd, Lebanon, OR 97355
4beds
1,618sqft
Single Family Residence
Built in 1935
0.28 Acres Lot
$385,100 Zestimate®
$238/sqft
$2,423 Estimated rent
Home value
$385,100
$366,000 - $404,000
$2,423/mo
Zestimate® history
Loading...
Owner options
Explore your selling options
What's special
This charming Lebanon home has been fully renovated and is ready to move in and enjoy. With two primary suites, you'll have plenty of room for all of your needs. You'll love the upgrades and finishes, including the beautifully remodeled kitchen. Step outside to enjoy the fully fenced 0.28 acre lot with a lovely deck, shed, and RV parking. The quiet neighborhood is still conveniently close to restaurants and shopping.
Zillow last checked: 8 hours ago
Listing updated: December 16, 2025 at 10:50am
Listed by:
JENNA STUTSMAN cell:541-556-7521,
Hybrid Real Estate
Bought with:
LAURA GILLOTT
Keller Williams Realty Mid-Willamette - Gillott Team
Source: WVMLS,MLS#: 820893
Facts & features
Interior
Bedrooms & bathrooms
- Bedrooms: 4
- Bathrooms: 3
- Full bathrooms: 2
- 1/2 bathrooms: 1
Primary bedroom
- Level: Main
- Area: 180
- Dimensions: 15 x 12
Bedroom 2
- Level: Main
- Area: 154
- Dimensions: 14 x 11
Dining room
- Features: Area (Combination)
- Level: Main
- Area: 117
- Dimensions: 13 x 9
Family room
- Level: Main
- Area: 110
- Dimensions: 11 x 10
Kitchen
- Level: Main
- Area: 130
- Dimensions: 13 x 10
Living room
- Level: Main
- Area: 270
- Dimensions: 18 x 15
Heating
- Natural Gas, Electric, Stove, Wall Furnace
Cooling
- Window Unit(s)
Appliances
- Included: Dishwasher, Electric Range, Electric Water Heater
- Laundry: Main Level
Features
- Den, Office
- Flooring: Carpet, Laminate
- Has fireplace: Yes
- Fireplace features: Gas, Stove
Interior area
- Total structure area: 1,618
- Total interior livable area: 1,618 sqft
Property
Parking
- Parking features: No Garage
Accessibility
- Accessibility features: Handicap Amenities - See Remarks
Features
- Levels: One
- Stories: 1
- Patio & porch: Deck
- Exterior features: Blue
- Fencing: Fenced
Lot
- Size: 0.28 Acres
Details
- Additional structures: Shed(s), RV/Boat Storage
- Parcel number: 00213203
- Zoning: Res
Construction
Type & style
- Home type: SingleFamily
- Property subtype: Single Family Residence
Materials
- Fiber Cement
- Foundation: Continuous, Slab
- Roof: Composition
Condition
- New construction: No
- Year built: 1935
Utilities & green energy
- Electric: 1/Main
- Sewer: Septic Tank
- Water: Well
Community & neighborhood
Location
- Region: Lebanon
Other
Other facts
- Listing agreement: Exclusive Right To Sell
- Listing terms: VA Loan,Cash,FHA,Conventional,USDA Loan
Price history
| Date | Event | Price |
|---|---|---|
| 12/4/2025 | Sold | $385,000+5.5%$238/sqft |
Source: | ||
| 10/28/2025 | Pending sale | $365,000$226/sqft |
Source: | ||
| 8/31/2025 | Listed for sale | $365,000$226/sqft |
Source: | ||
| 8/19/2025 | Pending sale | $365,000$226/sqft |
Source: | ||
| 7/23/2025 | Listed for sale | $365,000$226/sqft |
Source: | ||
Public tax history
| Year | Property taxes | Tax assessment |
|---|---|---|
| 2024 | $2,015 +3% | $136,860 +3% |
| 2023 | $1,955 +2.1% | $132,880 +3% |
| 2022 | $1,915 +4.5% | $129,010 +3% |
Find assessor info on the county website
Neighborhood: South Lebanon
Nearby schools
GreatSchools rating
- 7/10Riverview SchoolGrades: K-5Distance: 1.2 mi
- 6/10Seven Oak Middle SchoolGrades: 6-8Distance: 0.2 mi
- 5/10Lebanon High SchoolGrades: 9-12Distance: 1.9 mi
Schools provided by the listing agent
- Elementary: Riverview
- Middle: Seven Oak
- High: Lebanon
Source: WVMLS. This data may not be complete. We recommend contacting the local school district to confirm school assignments for this home.

Get pre-qualified for a loan
At Zillow Home Loans, we can pre-qualify you in as little as 5 minutes with no impact to your credit score.An equal housing lender. NMLS #10287.
Sell for more on Zillow
Get a free Zillow Showcase℠ listing and you could sell for .
$385,100
2% more+ $7,702
With Zillow Showcase(estimated)
$392,802