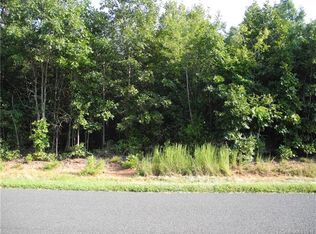Closed
Zestimate®
$540,000
260 Cress School Rd, Salisbury, NC 28147
3beds
2,303sqft
Single Family Residence
Built in 2019
1.42 Acres Lot
$540,000 Zestimate®
$234/sqft
$2,200 Estimated rent
Home value
$540,000
$508,000 - $572,000
$2,200/mo
Zestimate® history
Loading...
Owner options
Explore your selling options
What's special
See this stunning custom-built home on 1.42 acres with 3 spacious bedrooms and 2.5 bathrooms, a bonus room, office and additional room ready for expansion. Step inside to find luxury vinyl flooring flowing throughout an inviting open concept layout, perfect for entertaining. At the heart of the home, the chef’s kitchen boasts an oversized island, granite countertops, custom pull-out cabinetry, and a 5-burner gas range, making it a dream for both everyday living and hosting gatherings. Upstairs, you’ll find a versatile bonus room, plus an unfinished space already plumbed and ready to be transformed into an additional bedroom and bathroom, offering future expansion and flexibility. The primary oversized bedroom leads to an ensuite bathroom with slate flooring, a soaker tub, large walk in shower, dual sinks and walk in closet. The covered back patio overlooks the expansive back yard, perfect for backyard barbecues. This home perfectly combines timeless style, function, and the potential to grow with your needs. See the features list for more details on this fabulous home! Home can be shown Thursdays through Saturdays.
Zillow last checked: 8 hours ago
Listing updated: November 20, 2025 at 11:25am
Listing Provided by:
Vanessa Miles vanessa.miles@allentate.com,
Howard Hanna Allen Tate Concord
Bought with:
Craig Magee
Keller Williams Ballantyne Area
Source: Canopy MLS as distributed by MLS GRID,MLS#: 4303667
Facts & features
Interior
Bedrooms & bathrooms
- Bedrooms: 3
- Bathrooms: 3
- Full bathrooms: 2
- 1/2 bathrooms: 1
- Main level bedrooms: 3
Primary bedroom
- Features: Ceiling Fan(s), En Suite Bathroom
- Level: Main
- Area: 205.38 Square Feet
- Dimensions: 14' 8" X 14' 0"
Bedroom s
- Features: Ceiling Fan(s)
- Level: Main
- Area: 144.69 Square Feet
- Dimensions: 12' 8" X 11' 5"
Bedroom s
- Features: Ceiling Fan(s)
- Level: Main
- Area: 144.69 Square Feet
- Dimensions: 12' 8" X 11' 5"
Bathroom full
- Features: Garden Tub, Walk-In Closet(s)
- Level: Main
- Area: 259.22 Square Feet
- Dimensions: 17' 8" X 14' 8"
Bathroom full
- Level: Main
- Area: 65.93 Square Feet
- Dimensions: 8' 5" X 7' 10"
Bonus room
- Level: Upper
- Area: 300.74 Square Feet
- Dimensions: 13' 8" X 22' 0"
Dining area
- Level: Main
- Area: 163.8 Square Feet
- Dimensions: 10' 11" X 15' 0"
Kitchen
- Features: Kitchen Island, Open Floorplan
- Level: Main
- Area: 165 Square Feet
- Dimensions: 11' 0" X 15' 0"
Living room
- Features: Ceiling Fan(s), Open Floorplan, Split BR Plan
- Level: Main
- Area: 332.53 Square Feet
- Dimensions: 21' 11" X 15' 2"
Office
- Level: Main
- Area: 62 Square Feet
- Dimensions: 8' 0" X 7' 9"
Heating
- Natural Gas
Cooling
- Central Air
Appliances
- Included: Dishwasher, Disposal, Gas Range, Microwave, Refrigerator, Tankless Water Heater, Wall Oven
- Laundry: Laundry Room, Main Level
Features
- Drop Zone, Soaking Tub, Kitchen Island, Open Floorplan, Walk-In Closet(s)
- Flooring: Vinyl
- Doors: Pocket Doors, Screen Door(s)
- Windows: Insulated Windows
- Has basement: No
- Fireplace features: Family Room, Gas
Interior area
- Total structure area: 2,303
- Total interior livable area: 2,303 sqft
- Finished area above ground: 2,303
- Finished area below ground: 0
Property
Parking
- Total spaces: 2
- Parking features: Driveway, Attached Garage, Garage on Main Level
- Attached garage spaces: 2
- Has uncovered spaces: Yes
Features
- Levels: One and One Half
- Stories: 1
- Patio & porch: Covered, Front Porch, Patio
Lot
- Size: 1.42 Acres
- Features: Level, Wooded
Details
- Parcel number: 479049
- Zoning: RA
- Special conditions: Standard
Construction
Type & style
- Home type: SingleFamily
- Property subtype: Single Family Residence
Materials
- Vinyl
- Foundation: Slab
Condition
- New construction: No
- Year built: 2019
Utilities & green energy
- Sewer: Septic Installed
- Water: Well
Community & neighborhood
Location
- Region: Salisbury
- Subdivision: None
Other
Other facts
- Listing terms: Cash,Conventional,USDA Loan,VA Loan
- Road surface type: Concrete, Paved
Price history
| Date | Event | Price |
|---|---|---|
| 11/20/2025 | Sold | $540,000+0.9%$234/sqft |
Source: | ||
| 9/21/2025 | Pending sale | $535,000$232/sqft |
Source: | ||
| 9/19/2025 | Listed for sale | $535,000$232/sqft |
Source: | ||
Public tax history
| Year | Property taxes | Tax assessment |
|---|---|---|
| 2025 | $2,958 +3% | $424,099 |
| 2024 | $2,873 | $424,099 |
| 2023 | $2,873 +46% | $424,099 +62.7% |
Find assessor info on the county website
Neighborhood: 28147
Nearby schools
GreatSchools rating
- 1/10Knollwood Elementary SchoolGrades: PK-5Distance: 0.9 mi
- 1/10Southeast Middle SchoolGrades: 6-8Distance: 4.6 mi
- 5/10Jesse C Carson High SchoolGrades: 9-12Distance: 4.2 mi
Schools provided by the listing agent
- Elementary: Knollwood
- Middle: Southeast
- High: Jesse Carson
Source: Canopy MLS as distributed by MLS GRID. This data may not be complete. We recommend contacting the local school district to confirm school assignments for this home.
Get a cash offer in 3 minutes
Find out how much your home could sell for in as little as 3 minutes with a no-obligation cash offer.
Estimated market value
$540,000
Get a cash offer in 3 minutes
Find out how much your home could sell for in as little as 3 minutes with a no-obligation cash offer.
Estimated market value
$540,000
