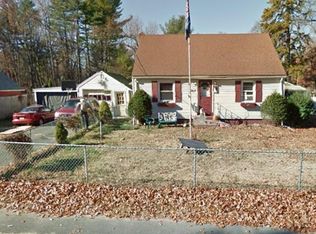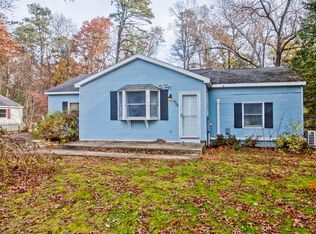A Must See this fantastic cape on a corner lot has so much to offer! With the right buyer to provide a little updating and repairs it will reach its full potential and make the picture-perfect home for any family. First floor features a spacious layout- Main level bedroom, Full Bathroom, Living room, Family room, Kitchen/Dining room combo with a mudroom separating it from an attached one car garage, and off the mudroom there is a large Laundry room too. Second floor features two additional bedrooms; while downstairs features additional finished space and a full bathroom. Spacious back yard offers some privacy, fencing, storage shed, walkout basement and large deck that is in need of repair before enjoying outdoor entertaining. In addition, there is a large detached garage currently being used for storage and ample off street parking. You will not want to miss seeing how this can be your perfect home!
This property is off market, which means it's not currently listed for sale or rent on Zillow. This may be different from what's available on other websites or public sources.

