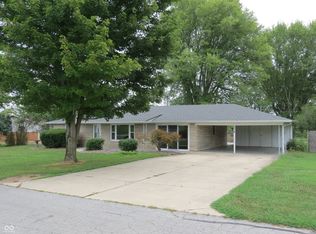An appealing blend of stone and siding announces a 2 POSSIBLE 3 bedroom, 2-1/2 ba. traditional ranch country home. This property offers you so much to make your own. Beautiful hardwood flooring, newer carpeting, fresh paint, stainless appliances, newer HVAC system and more. So many flex areas to use for additional dining, office or bedroom space. Lots of storage areas beginning in the oversize 2-car attached garage and out to a two-story outbuilding with utilities and storage shed. The back yard is fully fenced with covered and open patios, firepit and room to run around. Low taxes and utilities make this home so affordable. Hard to find in today's market. Easy access to SR135 means you can be anywhere in minutes. Come visit soon!
This property is off market, which means it's not currently listed for sale or rent on Zillow. This may be different from what's available on other websites or public sources.
