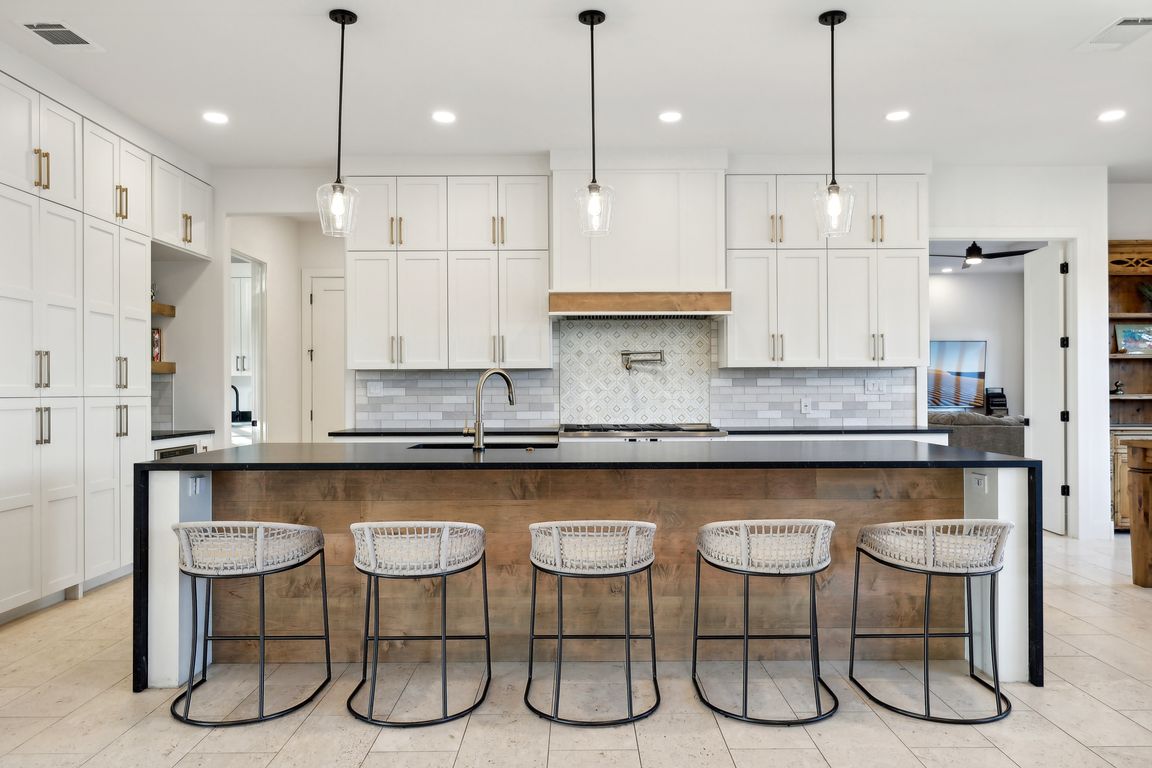
Active
$2,094,999
6beds
4,033sqft
260 Corte Del Cedro, Dripping Springs, TX 78620
6beds
4,033sqft
Single family residence
Built in 2021
5 Acres
9 Garage spaces
$519 price/sqft
What's special
Rv hookupImpressive workshopAbove-ground hot tubFire pit loungeBeverage fridgeAndersen windowsFull wet bar
Every detail has been thoughtfully curated in this stunning West Dripping Springs estate. Beyond the private gated entry, a fully high-fenced 5 acres unfolds into an immaculate custom home, separate guest house, and impressive workshop — offering both luxury and functionality. The 4-bedroom, 3.5-bath main residence showcases top-of-the-line finishes throughout. ...
- 39 days |
- 506 |
- 20 |
Source: Unlock MLS,MLS#: 4085195
Travel times
Kitchen
Living Room
Primary Bedroom
Zillow last checked: 7 hours ago
Listing updated: August 30, 2025 at 02:00am
Listed by:
Ashley Tullis (512) 716-9193,
Keller Williams Realty (512) 448-4111
Source: Unlock MLS,MLS#: 4085195
Facts & features
Interior
Bedrooms & bathrooms
- Bedrooms: 6
- Bathrooms: 5
- Full bathrooms: 4
- 1/2 bathrooms: 1
- Main level bedrooms: 6
Heating
- Central, Fireplace(s)
Cooling
- Central Air
Appliances
- Included: Bar Fridge, Built-In Gas Oven, Built-In Gas Range, Built-In Refrigerator, Dishwasher, Disposal, Exhaust Fan, Gas Cooktop, Instant Hot Water, Microwave, Double Oven, Refrigerator, Tankless Water Heater, WaterSoftener, Wine Refrigerator
Features
- Built-in Features, Ceiling Fan(s), Beamed Ceilings, High Ceilings, Vaulted Ceiling(s), Granite Counters, Electric Dryer Hookup, Gas Dryer Hookup, Eat-in Kitchen, French Doors, Kitchen Island, Multiple Dining Areas, Multiple Living Areas, Open Floorplan, Pantry, Primary Bedroom on Main, Recessed Lighting, Storage, Walk-In Closet(s), Washer Hookup, Wet Bar
- Flooring: Stone, Tile, See Remarks
- Windows: Double Pane Windows, See Remarks
- Number of fireplaces: 3
- Fireplace features: Fire Pit, Gas, Living Room, Outside, Propane, See Remarks
Interior area
- Total interior livable area: 4,033 sqft
Property
Parking
- Total spaces: 9
- Parking features: Additional Parking, Door-Multi, Electric Gate, Garage, Garage Door Opener, Garage Faces Side, Gated, RV Access/Parking, RV Carport
- Garage spaces: 9
Accessibility
- Accessibility features: None
Features
- Levels: One
- Stories: 1
- Patio & porch: Covered, Front Porch, Patio, Rear Porch
- Exterior features: Private Entrance, Private Yard, RV Hookup
- Pool features: None, See Remarks
- Spa features: Above Ground, Hot Tub
- Fencing: Fenced, Full, Pipe, See Remarks
- Has view: Yes
- View description: Hill Country
- Waterfront features: None
Lot
- Size: 5 Acres
- Features: Private, Private Maintained Road, Trees-Large (Over 40 Ft), Many Trees
Details
- Additional structures: Garage(s), Guest House, RV/Boat Storage, Storage, Workshop
- Parcel number: 01199930000003004
- Special conditions: Standard
- Horses can be raised: Yes
Construction
Type & style
- Home type: SingleFamily
- Property subtype: Single Family Residence
Materials
- Foundation: Slab
- Roof: Metal
Condition
- Resale
- New construction: No
- Year built: 2021
Details
- Builder name: Texas All Country LLC
Utilities & green energy
- Sewer: Septic Tank
- Water: Well
- Utilities for property: Electricity Connected, Propane, Water Connected
Community & HOA
Community
- Features: See Remarks
- Subdivision: Zamora Estates
HOA
- Has HOA: No
Location
- Region: Dripping Springs
Financial & listing details
- Price per square foot: $519/sqft
- Tax assessed value: $1,209,230
- Annual tax amount: $18,913
- Date on market: 8/29/2025
- Listing terms: Cash,Conventional,VA Loan
- Electric utility on property: Yes