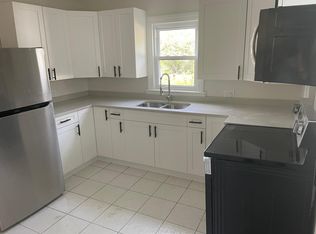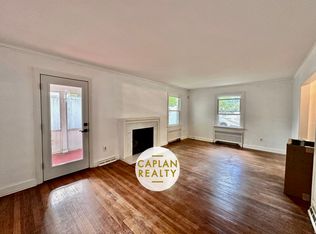Charming Brick home in Beaver Hills area of New Haven with seasonal water views and a short stroll to Beaver Ponds Park. 1948 sq ft' on the main level and additional 1460 sq ft of finished area in walk out basement for possible in-law suite. New remodeled kitchen with granite counters, large center island, double ovens, wine cooler, stainless appliances, disposal, washer and dryer hookup and vaulted ceiling with skylight. This Ranch has tile and hardwood floors throughout the main level. The vestibule opens to your Formal Living room and Dining room that are accented with crown molding and a detailed marble fireplace. Relax in the Master bedroom with ample room for seating. The Master bathroom has a whirlpool tub to relax. The 4th bedroom is a dream come true 12X12 area converted into a California closet dressing room . Unwind in the 2 family room spaces on both levels. The lower family room is 20X16. The eat in kitchen space in the lower level has double ovens, microwave, dishwasher, freezer and disposal. Many amenities updated include gas heating system with a tankless hot water heater, central air (both floors), alarm system and 200 amp electric service. The back yard has two large decks (14.5X7 & 15.5X12) to enjoy nature. The yard is nicely landscaped with a Sprinkler system to maintain its beauty. Extra room in the basement area for equipment or workshop. Close to Downtown Yale and SSCU. Home is also a part of the Yale Home Buyers Program. A Must see!
This property is off market, which means it's not currently listed for sale or rent on Zillow. This may be different from what's available on other websites or public sources.

