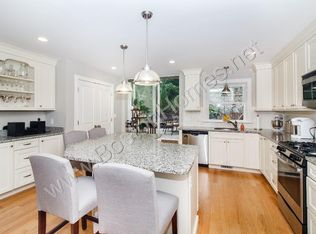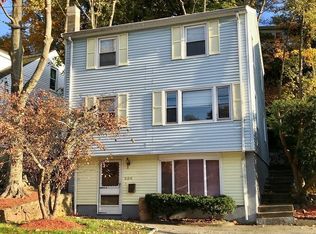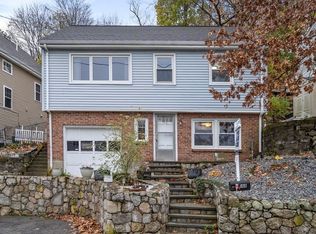Complete renovation in 2015 w/ New windows, electrical, plumbing, heating system, central air, retaining walls, kitchen, bathroom.The property sits within the Piety Corner Historic District and is walking distance to Lazazzero Playground with lake, playground, splashpad, basketball court, baseball field and more.The home greets you with the sun-filled warmth of the modern and functional sunroom/mudroom. Plenty of room for your coats and cubbies to keep things neat and organized or leave it as a relaxing sunroom. The open concept layout allows you to have plenty of room for family and friends to come over. Allowing flow from the massive Kitchen featuring granite counter-tops with Stainless Steel appliances and space for an oversized Kitchen table to the wonderful Living room.The bathroom features stone counter-top, ceramic tile shower surround, rain shower style shower head, built-in shelving in the shower, and ceramic tile flooring. Attic & Bsmt storage.Offers reviewed Wed 3/18
This property is off market, which means it's not currently listed for sale or rent on Zillow. This may be different from what's available on other websites or public sources.


