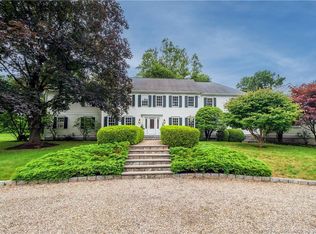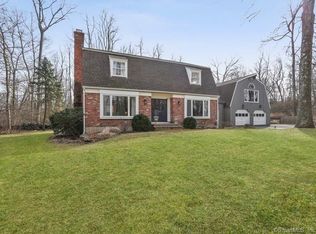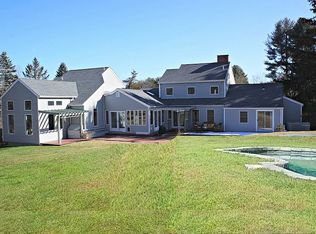A transformed impeccably designed sun drenched home. Int Designer/Contractor owner touched every inch. Custom millwork inside/out. Mill arch drways/dbl crown moldings/wainscotting ceiling. Chefs kit. w/bfst nook, wet bar, dbl marble island/custom cabs/sep. refrig/freezer opens to DR w/ fpl. Main fl MBR suite w/closet space, dress rm, reno. marble bath. Sunken LR/FR w/gas fpl. Guest ensuite, ldry & office on main level. 2nd fl w/2 lg bdrms,Jack/Jill bath/dress. rm. Walk out terrace great for entertaining. Level yard boast perrenial garden/gunite pool. Outdoor shower, new windows, '04 roof, 3 car grg, LL w/ workroom, storage, fpl, finishable. Walking neighborhood, close to town, schools, trails, So. Wilton location. Convenient and elegant.
This property is off market, which means it's not currently listed for sale or rent on Zillow. This may be different from what's available on other websites or public sources.



