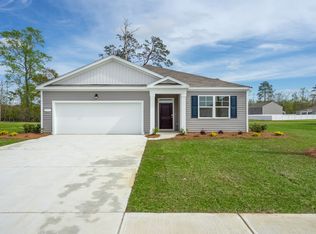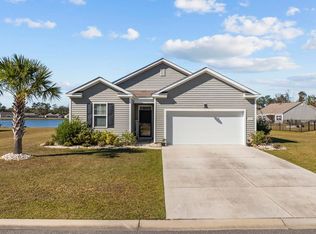Sold for $375,000 on 05/25/23
$375,000
260 Carmello Circle, Conway, SC 29526
4beds
2,257sqft
Single Family Residence
Built in 2018
0.37 Acres Lot
$381,700 Zestimate®
$166/sqft
$2,468 Estimated rent
Home value
$381,700
$363,000 - $401,000
$2,468/mo
Zestimate® history
Loading...
Owner options
Explore your selling options
What's special
Pride of Ownership beams in this beautiful 4 Bedroom 3.5 Bath Home with a .37 Acre Lot located in the desirable Reflections Community! This well maintained home features an Open Floorplan perfect for Entertaining. The kitchen boasts a Gas Stove, Granite Countertops and Stainless Steel Appliances. The Spacious Primary Bedroom Suite is on the First Floor and the additional bedrooms, bathrooms and Bonus Area are upstairs which includes an en suite. Storage is plentiful throughout the house. The garage has an epoxy floor for easy cleaning. The Backyard has a 6 ft Privacy Fence, and multiple Concrete slabs perfect for your Firepit, Grill and Outdoor Furniture. There is also a retractable awning! Well designed landscaping and irrigation round out this wonderful property! The community features a Pool, Clubhouse and Gym. All information is deemed reliable, but not guaranteed. All measurements and square footage are approximate and not guaranteed. Buyer is responsible to verify ALL information
Zillow last checked: 8 hours ago
Listing updated: May 31, 2023 at 08:26am
Listed by:
Annmarie Alongi 843-742-4792,
Realty ONE Group Dockside,
Sharon Chrzanowski 302-493-9274,
Realty ONE Group DocksideNorth
Bought with:
Donna Saguto, 107292
RE/MAX Executive
Source: CCAR,MLS#: 2306519
Facts & features
Interior
Bedrooms & bathrooms
- Bedrooms: 4
- Bathrooms: 4
- Full bathrooms: 3
- 1/2 bathrooms: 1
Primary bedroom
- Features: Main Level Master, Walk-In Closet(s)
Primary bedroom
- Dimensions: 12'8x15'7
Bedroom 1
- Dimensions: 11x12'4
Bedroom 2
- Dimensions: 13'2x11'3
Bedroom 3
- Dimensions: 13x11'4
Primary bathroom
- Features: Dual Sinks, Separate Shower, Vanity
Great room
- Dimensions: 24'2x15'6
Kitchen
- Features: Kitchen Island, Pantry, Stainless Steel Appliances, Solid Surface Counters
Kitchen
- Dimensions: 12x11'4
Other
- Features: Bedroom on Main Level, Entrance Foyer, Loft
Heating
- Central, Electric, Forced Air, Gas
Appliances
- Included: Dishwasher, Disposal, Microwave, Range, Dryer, Washer
- Laundry: Washer Hookup
Features
- Bedroom on Main Level, Entrance Foyer, Kitchen Island, Loft, Stainless Steel Appliances, Solid Surface Counters
- Flooring: Carpet, Vinyl
- Doors: Insulated Doors
Interior area
- Total structure area: 2,745
- Total interior livable area: 2,257 sqft
Property
Parking
- Total spaces: 4
- Parking features: Attached, Garage, Two Car Garage
- Attached garage spaces: 2
Features
- Levels: Two
- Stories: 2
- Patio & porch: Rear Porch, Front Porch
- Exterior features: Porch
- Pool features: Community, Outdoor Pool
Lot
- Size: 0.37 Acres
- Features: Outside City Limits, Rectangular, Rectangular Lot, Wetlands
Details
- Additional parcels included: ,
- Parcel number: 36503020010
- Zoning: RES
- Special conditions: None
Construction
Type & style
- Home type: SingleFamily
- Architectural style: Traditional
- Property subtype: Single Family Residence
Materials
- Vinyl Siding
- Foundation: Slab
Condition
- Resale
- Year built: 2018
Details
- Builder model: Beech-A
- Builder name: DR Horton
Utilities & green energy
- Water: Public
- Utilities for property: Cable Available, Electricity Available, Natural Gas Available, Sewer Available, Underground Utilities, Water Available
Green energy
- Energy efficient items: Doors, Windows
Community & neighborhood
Security
- Security features: Smoke Detector(s)
Community
- Community features: Clubhouse, Golf Carts OK, Recreation Area, Long Term Rental Allowed, Pool
Location
- Region: Conway
- Subdivision: Reflections
HOA & financial
HOA
- Has HOA: Yes
- HOA fee: $90 monthly
- Amenities included: Clubhouse, Owner Allowed Golf Cart, Owner Allowed Motorcycle, Pet Restrictions, Tenant Allowed Golf Cart, Tenant Allowed Motorcycle
Other
Other facts
- Listing terms: Cash,Conventional,FHA,VA Loan
Price history
| Date | Event | Price |
|---|---|---|
| 5/25/2023 | Sold | $375,000-1.1%$166/sqft |
Source: | ||
| 4/14/2023 | Pending sale | $379,000$168/sqft |
Source: | ||
| 4/6/2023 | Listed for sale | $379,000+55.1%$168/sqft |
Source: | ||
| 7/31/2019 | Sold | $244,330$108/sqft |
Source: Public Record | ||
Public tax history
| Year | Property taxes | Tax assessment |
|---|---|---|
| 2024 | $1,389 +32.5% | $353,420 +44.7% |
| 2023 | $1,048 | $244,250 |
| 2022 | -- | $244,250 |
Find assessor info on the county website
Neighborhood: 29526
Nearby schools
GreatSchools rating
- 4/10Waccamaw Elementary SchoolGrades: PK-5Distance: 3.9 mi
- 7/10Black Water Middle SchoolGrades: 6-8Distance: 2 mi
- 7/10Carolina Forest High SchoolGrades: 9-12Distance: 3.8 mi
Schools provided by the listing agent
- Elementary: Waccamaw Elementary School
- Middle: Black Water Middle School
- High: Carolina Forest High School
Source: CCAR. This data may not be complete. We recommend contacting the local school district to confirm school assignments for this home.

Get pre-qualified for a loan
At Zillow Home Loans, we can pre-qualify you in as little as 5 minutes with no impact to your credit score.An equal housing lender. NMLS #10287.
Sell for more on Zillow
Get a free Zillow Showcase℠ listing and you could sell for .
$381,700
2% more+ $7,634
With Zillow Showcase(estimated)
$389,334
