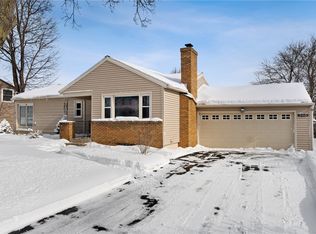Closed
$279,000
260 Candlewood Rd, Rochester, NY 14609
3beds
1,449sqft
Single Family Residence
Built in 1968
0.28 Acres Lot
$-- Zestimate®
$193/sqft
$2,361 Estimated rent
Home value
Not available
Estimated sales range
Not available
$2,361/mo
Zestimate® history
Loading...
Owner options
Explore your selling options
What's special
Welcome home to this newly remodeled ranch home that blends modern updates with classic charm. The freshly painted rooms feature neutral color paint, brand new luxury vinyl flooring with stylish, designer inspired lighting fixtures throughout. The updated kitchen boasts brand new countertops with sparkling new stainless-steel appliances, refrigerator, gas stove and dishwasher. Along with the newly painted cabinets, the sleek backsplash servers as a standout feature in the home's modern kitchen. Located in a well-established neighborhood. close to schools, shopping, and expressway, this single-story gem offers comfort and convenience. Don't miss your opportunity to own this beauty! Schedule your private showing today. Delayed negotiations on file. All offers are due on Tuesday August 5th at 1:00pm
Zillow last checked: 8 hours ago
Listing updated: September 17, 2025 at 05:27am
Listed by:
Kara P. Bartoszewicka 585-339-3945,
Howard Hanna
Bought with:
Jay L Sackett, 10401340833
Keller Williams Realty Greater Rochester
Source: NYSAMLSs,MLS#: R1624211 Originating MLS: Rochester
Originating MLS: Rochester
Facts & features
Interior
Bedrooms & bathrooms
- Bedrooms: 3
- Bathrooms: 2
- Full bathrooms: 2
- Main level bathrooms: 1
- Main level bedrooms: 3
Bedroom 1
- Level: First
Bedroom 1
- Level: First
Bedroom 2
- Level: First
Bedroom 2
- Level: First
Bedroom 3
- Level: First
Bedroom 3
- Level: First
Kitchen
- Level: First
Kitchen
- Level: First
Living room
- Level: First
Living room
- Level: First
Heating
- Gas, Baseboard
Appliances
- Included: Dishwasher, Gas Cooktop, Gas Water Heater, Microwave, Refrigerator
Features
- Separate/Formal Living Room, Solid Surface Counters, Bedroom on Main Level, Main Level Primary
- Flooring: Hardwood, Luxury Vinyl, Varies
- Basement: Full
- Has fireplace: No
Interior area
- Total structure area: 1,449
- Total interior livable area: 1,449 sqft
Property
Parking
- Total spaces: 1
- Parking features: Attached, Garage
- Attached garage spaces: 1
Features
- Levels: One
- Stories: 1
- Exterior features: Blacktop Driveway, Fence
- Fencing: Partial
Lot
- Size: 0.28 Acres
- Dimensions: 100 x 120
- Features: Rectangular, Rectangular Lot, Residential Lot
Details
- Parcel number: 2634000921900001060000
- Special conditions: Standard
Construction
Type & style
- Home type: SingleFamily
- Architectural style: Ranch
- Property subtype: Single Family Residence
Materials
- Brick
- Foundation: Other, See Remarks
Condition
- Resale
- Year built: 1968
Utilities & green energy
- Sewer: Connected
- Water: Connected, Public
- Utilities for property: Sewer Connected, Water Connected
Community & neighborhood
Location
- Region: Rochester
Other
Other facts
- Listing terms: Cash,Conventional,FHA,VA Loan
Price history
| Date | Event | Price |
|---|---|---|
| 9/6/2025 | Sold | $279,000+39.6%$193/sqft |
Source: | ||
| 8/9/2025 | Pending sale | $199,900$138/sqft |
Source: | ||
| 7/28/2025 | Listed for sale | $199,900+21.9%$138/sqft |
Source: | ||
| 5/10/2024 | Sold | $164,000+64%$113/sqft |
Source: | ||
| 1/29/2024 | Pending sale | $100,000$69/sqft |
Source: | ||
Public tax history
| Year | Property taxes | Tax assessment |
|---|---|---|
| 2024 | -- | $175,000 |
| 2023 | -- | $175,000 +52.2% |
| 2022 | -- | $115,000 |
Find assessor info on the county website
Neighborhood: 14609
Nearby schools
GreatSchools rating
- 4/10Laurelton Pardee Intermediate SchoolGrades: 3-5Distance: 0.2 mi
- 5/10East Irondequoit Middle SchoolGrades: 6-8Distance: 0.5 mi
- 6/10Eastridge Senior High SchoolGrades: 9-12Distance: 1.5 mi
Schools provided by the listing agent
- District: East Irondequoit
Source: NYSAMLSs. This data may not be complete. We recommend contacting the local school district to confirm school assignments for this home.
